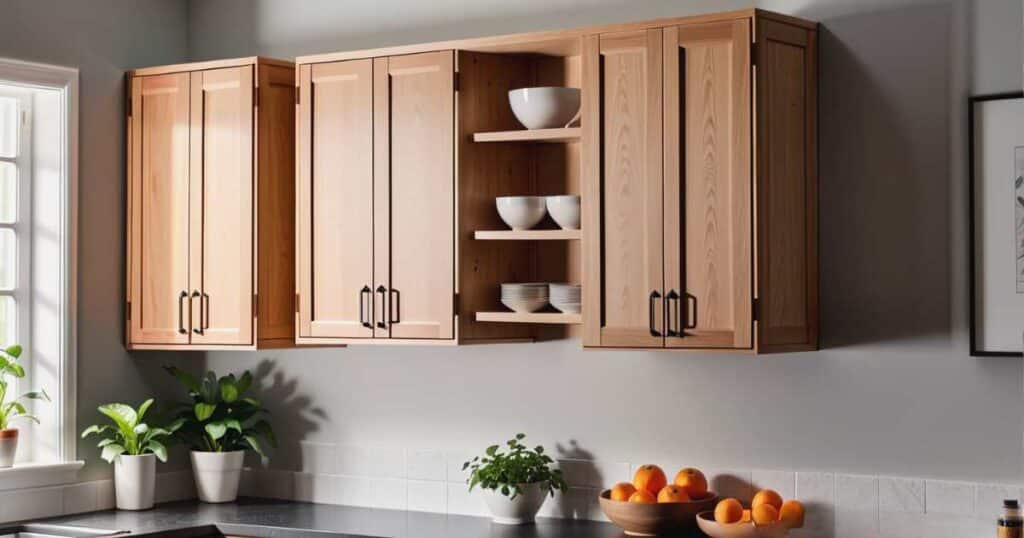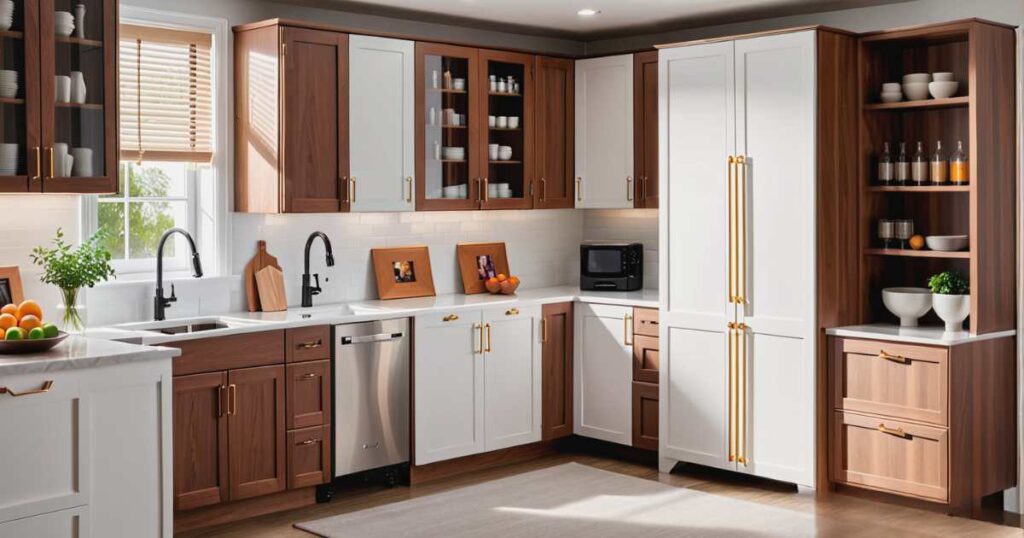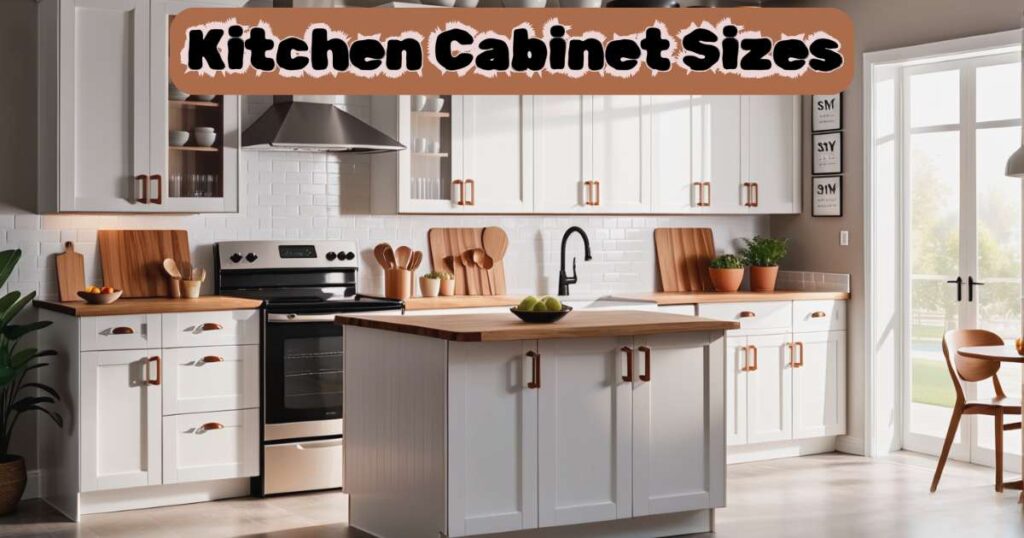When it comes to designing a dream kitchen, one of the most crucial elements is ensuring that your cabinets fit perfectly into the available space while providing ample storage and functionality.
At SMY Home Improvement, a leading kitchen and bathroom remodeler in Lynnwood, WA, we understand the importance of getting cabinet sizes right.
That’s why we’re here to guide you through the world of standard kitchen cabinet dimensions, helping you unlock the secrets to a seamless and visually stunning kitchen design.
Understanding Standard Kitchen Cabinet Sizes in Inches
Before diving into the specifics, it’s essential to grasp the concept of standard cabinet sizes.
These dimensions are carefully crafted to ensure compatibility with common kitchen layouts and appliances, making it easier to create a cohesive and efficient space.
SMY Home Improvement offers a wide range of cabinet options that adhere to these industry-standard measurements, allowing you to maximize the potential of your kitchen remodel.
Base Cabinets: The Foundation of Your Kitchen Storage
Base cabinets are the workhorses of any kitchen, providing ample storage space for pots, pans, dishes, and other essential items.
At SMY Home Improvement, we understand the importance of getting the base cabinet dimensions right, ensuring a comfortable and ergonomic workspace. Here are the standard sizes you’ll find:
- Standard Base Cabinet Height: Most base cabinets have a standard height of 34.5 inches, which, when paired with a standard 3cm countertop, creates a comfortable overall height of approximately 36 inches.
- Standard Base Cabinet Depth: The typical depth of base cabinets, excluding the door or drawer front, is 24 inches. This depth allows for seamless integration with most countertop depths, ensuring a cohesive and functional kitchen design.
- Standard Base Cabinet Widths: Whether you need a narrow 9-inch cabinet or a more spacious 36-inch unit, SMY Home Improvement offers a variety of width options to accommodate your specific storage needs and kitchen layout.
To illustrate, picture a kitchen island with base cabinets on both sides. The standard 24-inch depth ensures ample counter space on both sides, creating a practical and visually appealing workspace.
The 34.5-inch height makes it comfortable to prepare meals or perform other tasks without straining your back.
Wall Cabinets: Practical and Accessible Storage

Mounted above countertops, wall cabinets offer convenient storage for items you want within easy reach. At SMY Home Improvement, we offer an array of standard wall cabinet sizes to cater to various kitchen designs:
- Standard Wall Cabinet Heights: Choose from wall cabinets with heights of 30, 36, or 42 inches, depending on the manufacturer and your personal preferences. These heights ensure that your wall cabinets seamlessly integrate with your ceiling height while providing ample storage space.
- Standard Wall Cabinet Depth: With a depth of 12 inches, excluding the door, wall cabinets seamlessly integrate into your kitchen without intruding on your workspace. However, we can also offer modified depths to meet your specific storage needs.
- Standard Wall Cabinet Widths: Like base cabinets, wall cabinets are available in various widths, ensuring flexibility in creating a kitchen layout that meets your unique needs.
Imagine a sleek and modern kitchen with wall cabinets spanning the length of the countertop.
The standard 12-inch depth ensures that the cabinets don’t protrude too far into the room, while the varying height options allow you to choose the perfect fit based on your ceiling height and personal preferences.
Tall Cabinets: Maximize Your Storage
For those seeking to maximize their kitchen’s vertical space, tall cabinets are an excellent solution.
Whether you’re incorporating a pantry or looking for standalone units, SMY Home Improvement offers a selection of standard and custom tall cabinet sizes:
- Standard Tall Cabinet Heights: Choose from tall cabinets measuring 84, 90, or 96 inches in height, depending on your ceiling height and storage requirements. These options ensure that you can make the most of your available vertical space.
- Standard Tall Cabinet Depth: With a depth of 24 inches, tall cabinets align with the depth of base cabinets, creating a cohesive kitchen design. Custom depths are also available to accommodate your specific needs.
- Standard Tall Cabinet Widths: Tall cabinets come in common widths of 18, 24, and 36 inches, allowing you to customize your pantry storage or additional storage space to meet your unique requirements.
Imagine a stunning kitchen with a full-height pantry cabinet tucked into a corner, providing ample storage for all your dry goods and small appliances.
The standard 24-inch depth ensures seamless integration with the rest of your kitchen cabinetry, while the various height and width options allow you to tailor the design to your available space.
Specialized Cabinets: Tailored for Your Needs

In addition to standard sizes, SMY Home Improvement also offers specialized kitchen cabinets designed for specific purposes, such as corner cabinets, sink base cabinets, and drawer cabinets.
These cabinets are available in various dimensions to accommodate their unique functions while seamlessly fitting into your kitchen’s design.
For example, a corner cabinet can maximize the use of often-wasted space, providing convenient storage for frequently used items.
Similarly, a sink base cabinet is designed to accommodate your kitchen sink, ensuring a perfect fit and optimal functionality.
At SMY Home Improvement, we understand that every kitchen is unique, which is why we offer a wide range of specialized cabinet options to meet your specific needs.
Also Read This Post:
FAQ’s
To further assist you in understanding standard kitchen cabinet dimensions, we’ve compiled some frequently asked questions:
What are standard cabinet sizes?
Standard kitchen cabinet sizes typically vary depending on the type of cabinet. Base cabinets usually have a standard height of 34.5 inches (without countertops) and a depth of 24 inches.
Wall cabinets commonly have a height ranging from 12 to 42 inches, with 12, 15, 18, 24, 30, 36, and 42 inches being the most common sizes, and a standard depth of 12 to 24 inches.
Lastly, tall cabinets often measure 84 to 96 inches in height or more, depending on the cabinet manufacturer, and have a standard depth of 12 to 24 inches.
What is the size of a standard kitchen unit?
A “standard kitchen unit” typically refers to base cabinets, which have a standard height of 34.5 inches and a depth of 24 inches. The width can vary, with common sizes being 9, 12, 18, 24, 30, 33, 36, and 48 inches.
What is the size of a standard cabinet drawer?
The size of standard cabinet drawers can vary, but the usable drawer width will be around 5 inches less than the overall cabinet width.
This is because you need to account for the space of the drawer glides, the cabinet face frame (for framed cabinets), and the thickness of the drawer sides, which is typically ½” to ¾” on both sides.
What is the standard spacing for kitchen cabinets?
The standard spacing for kitchen cabinets refers to the distance between them and other elements in the kitchen.
Typically, the spacing between wall cabinets and countertops should be 18 inches, providing ample room for daily kitchen activities.
The spacing between cabinets, particularly in corner configurations or when placing cabinets next to appliances, should accommodate the opening and operational clearance for doors and drawers.
This spacing can vary but usually ranges from 2 to 4 inches to ensure smooth operation and accessibility.







