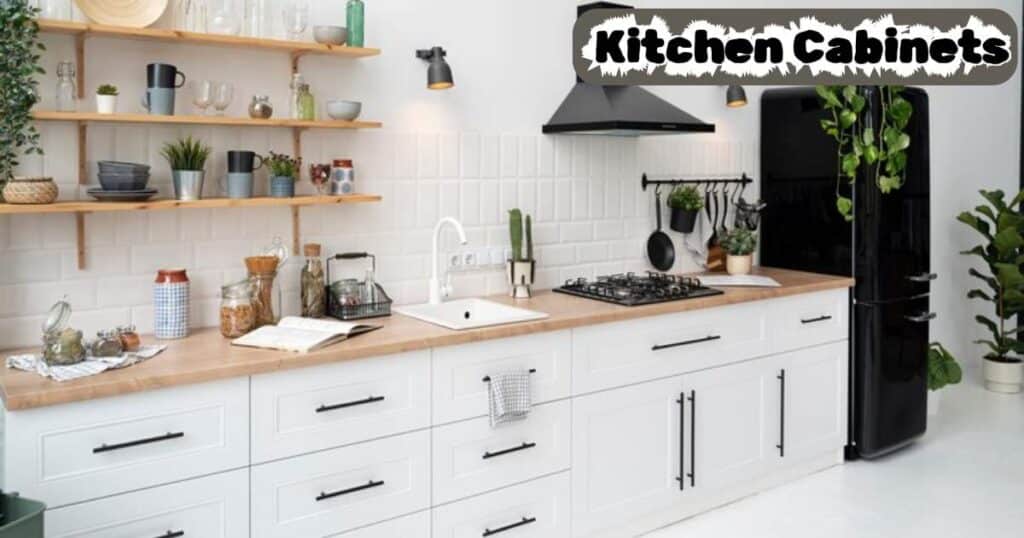When it comes to designing a functional and aesthetically pleasing kitchen, understanding cabinet dimensions is paramount.
Properly sized cabinets not only ensure efficient storage and workflow but also contribute to the overall harmony of the space.
In this comprehensive guide, we’ll delve into the depths of kitchen cabinets, exploring standard sizes, planning dimensions, and ergonomic considerations to help you create a kitchen that seamlessly combines beauty and practicality.
Kitchen Design: Decoding Kitchen Cabinet Dimensions
Decoding kitchen cabinet dimensions is the first step towards a well-designed and organized kitchen.
The standard cabinet depth plays a crucial role in determining the overall layout and functionality of the space.
By understanding the rationale behind these measurements, you can make informed decisions that cater to your specific needs and preferences.
Understanding cabinet dimensions is essential for several reasons:
- Efficient Storage: Properly sized cabinets maximize storage capacity, allowing you to organize your kitchen essentials effectively.
- Seamless Integration: Adhering to standard dimensions ensures a cohesive look and seamless integration of cabinets with countertops, appliances, and other kitchen elements.
- Ergonomic Considerations: Dimensions that prioritize ergonomics contribute to a comfortable and user-friendly kitchen environment, reducing strain and promoting efficient workflow.
As you embark on your kitchen design journey, keep in mind that while standard cabinet sizes provide a reliable starting point, slight variations may exist among different manufacturers.
It’s always wise to cross-reference measurements and account for clearance space requirements.
Understanding Standard Kitchen Cabinet Sizes
Before diving into the specifics of cabinet depths, let’s explore the typical sizes for seamless integration.
While slight variations may exist, adhering to these standard measurements ensures a harmonious and functional kitchen design.
| Cabinet Type | Standard Width | Standard Height | Standard Depth |
| Base Cabinets | 12″, 18″, 24″, 30″, 36″ | 34.5″ | 24″ |
| Wall Cabinets | 12″, 18″, 24″, 30″, 36″ | 30″, 36″, 42″ | 12″ |
| Tall Cabinets | 24″, 30″ | 84″, 90″, 96″ | 24″ |
It’s important to note that while these measurements are widely accepted as industry standards, slight variations may occur based on individual manufacturer specifications or custom cabinetry requirements.
How Deep Are Kitchen Cabinets – Cabinet Width Guide:
Now, let’s dive into the specific dimensions of different cabinet types, starting with the essential base cabinets.
1. Standard Base Cabinet Widths: Essential Base Cabinets
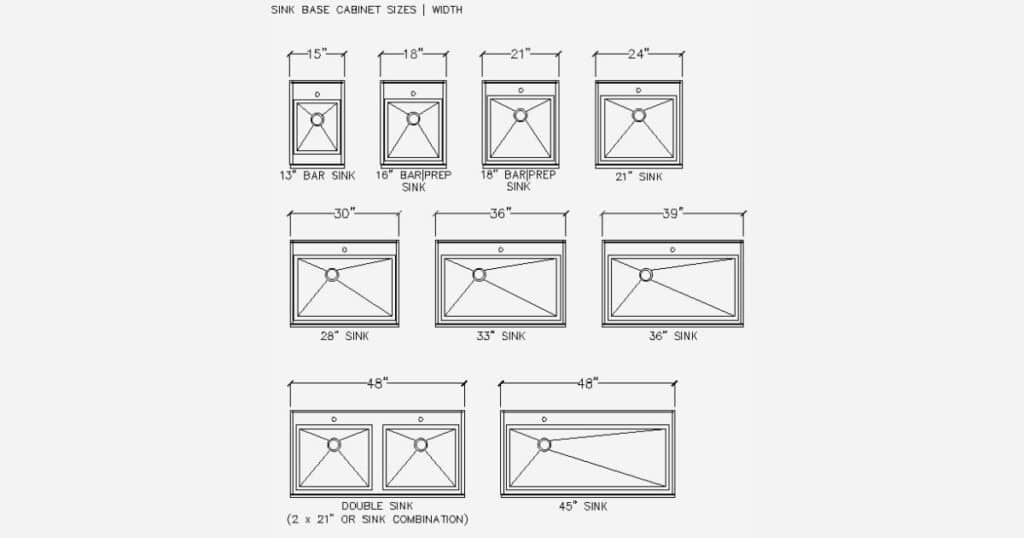
Base cabinets form the foundation of your kitchen storage and workspace. The most common widths for base cabinets are:
- 12 inches: Ideal for small spaces or as a filler cabinet.
- 18 inches: Suitable for housing small appliances like a trash compactor or microwave.
- 24 inches: A versatile size that can accommodate a variety of storage needs.
- 30 inches: Commonly used for sink base cabinets or as a spacious storage solution.
- 36 inches: Provides ample storage and workspace, often used for ranges or cooktops.
When it comes to optimizing dead corner space, consider implementing creative solutions like:
- Lazy Susan cabinets
- Blind corner cabinet pullouts
- Diagonal corner cabinets
These options can transform previously underutilized areas into functional storage spaces.
2. Corner Cabinet Solutions: From Blind Corners to Blind Corner Base Cabinets
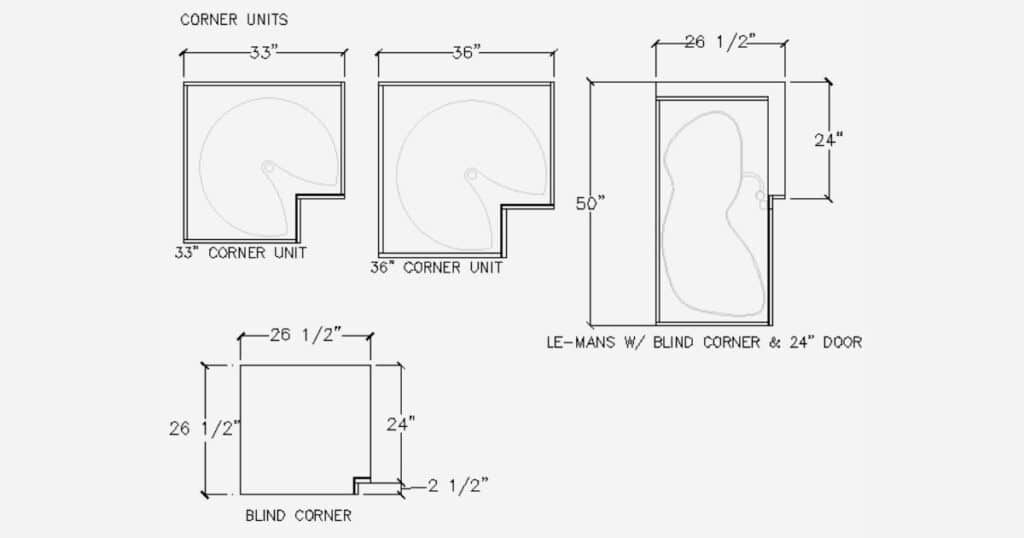
Corner cabinets can be a challenge, but with the right solutions, you can maximize this often-neglected space.
Blind corner cabinets, which feature a fixed interior shelving system, offer a practical solution for awkward corners.
Alternatively, consider implementing a blind corner base cabinet with a swing-out or pull-out mechanism, allowing easy access to the entire interior.
Some popular blind corner cabinet dimensions include:
- Standard 36″ x 36″ base blind corner cabinet
- 42″ x 42″ base blind corner cabinet for larger kitchens
3. Standard Wall Cabinets: Upper Cabinet Essentials
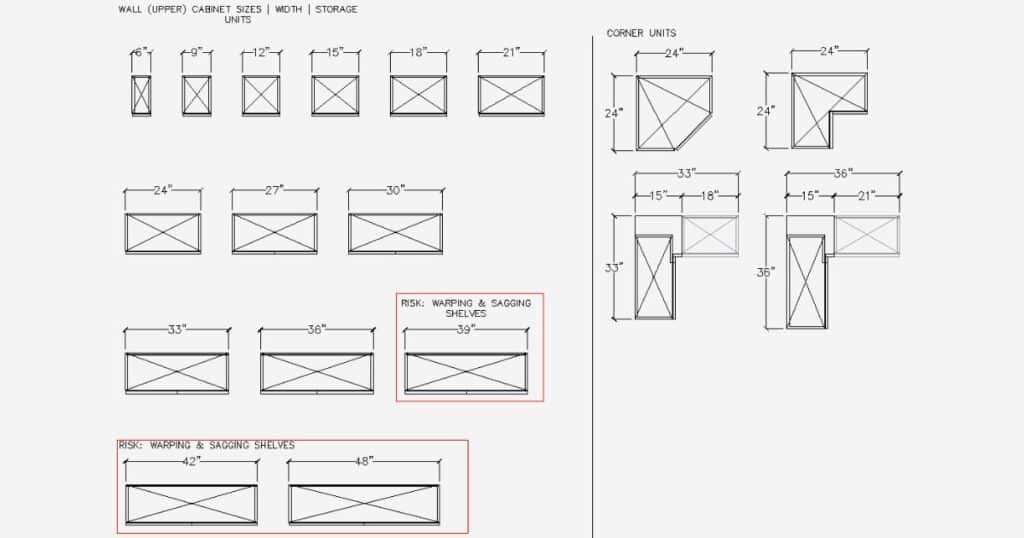
Wall or upper cabinets play a crucial role in providing additional storage while maintaining an open and airy feel in your kitchen.
The typical heights for wall cabinets range from 30 inches to 42 inches, with a standard depth of 12 inches.
When planning the height of your wall cabinets, consider the following guidelines:
- Leave at least 18 inches of clearance between the countertop and the bottom of the wall cabinets for comfortable workspace.
- Accommodate taller individuals by increasing the clearance to 20 or 24 inches if needed.
To maximize storage in your wall cabinets, explore options like pull-out shelves, lazy Susans, or specialized inserts for specific items like spice racks or wine glass holders.
4. Tall Cabinets Unveiled: Tall Kitchen Cabinets, Smart Storage & Space Solutions
Tall cabinets, also known as pantry cabinets, are becoming increasingly popular in modern kitchen designs.
These cabinets offer ample storage space while maintaining a sleek and streamlined appearance.
Standard widths for tall cabinets range from 24 inches to 30 inches, with common heights of 84 inches, 90 inches, or 96 inches.
Tall cabinets serve as versatile storage solutions for items like small appliances, pantry goods, and even broom closets.
To maximize their efficiency, consider incorporating features like pull-out shelves, rotating trays, or specialized inserts tailored to your specific needs.
5. Essential Planning Dimensions for Appliance & Appliance Housing
When designing your kitchen layout, it’s crucial to account for the dimensions of your appliances and their corresponding cabinet housings. Proper planning ensures seamless integration and functional workflows.
Here are some common appliance dimensions to consider:
- Refrigerator: Standard depths range from 24 inches to 36 inches, with widths varying from 30 inches to 48 inches or more for larger models.
- Ovens: Most standard ovens have a depth of 24 inches to 27 inches, with widths ranging from 24 inches to 30 inches.
- Dishwashers: Typical dimensions are 24 inches wide, 24 inches deep, and around 35 inches tall.
- Ranges and Cooktops: Standard widths vary from 30 inches to 48 inches, with depths ranging from 24 inches to 30 inches.
Remember to factor in adequate clearance space for doors and drawers to open freely, as well as proper ventilation and accessibility for maintenance and repairs.
Standard Depth: Insights on Standard Kitchen Cabinet Depth
The standard depth for kitchen cabinets is 24 inches, a measurement that strikes a balance between accessibility, storage capacity, and seamless integration with other kitchen elements.
This depth allows for ample storage while ensuring that items at the back of the cabinet are within comfortable reach.
While the standard 24-inch depth is widely accepted, some homeowners may opt for slightly shallower or deeper cabinets based on their specific needs and preferences.
For example, a depth of 21 inches or 18 inches may be suitable for smaller kitchens or areas with limited space, while a depth of 27 inches or 30 inches can provide additional storage capacity in larger kitchens.
It’s essential to consider not only the cabinet depth but also the overall planning depth, which accounts for the cabinet frame, doors, and necessary clearances for smooth operation.
Difference Between Kitchen Cabinet Depth & Planning Depth
While cabinet depth refers to the interior measurement from the front to the back of the cabinet box, planning depth takes into account the overall space required for the cabinet, including the door swing and any necessary clearances.
The planning depth is a crucial consideration when designing your kitchen layout, as it ensures that cabinets can open freely without obstructions and that there is adequate space for comfortable movement and workflow.
To calculate the planning depth, you’ll need to add the cabinet depth, door thickness, and any required clearance space.
For example, if you have a 24-inch deep cabinet with a 1-inch thick door and a recommended 3-inch clearance, the planning depth would be approximately 28 inches.
Appliances:
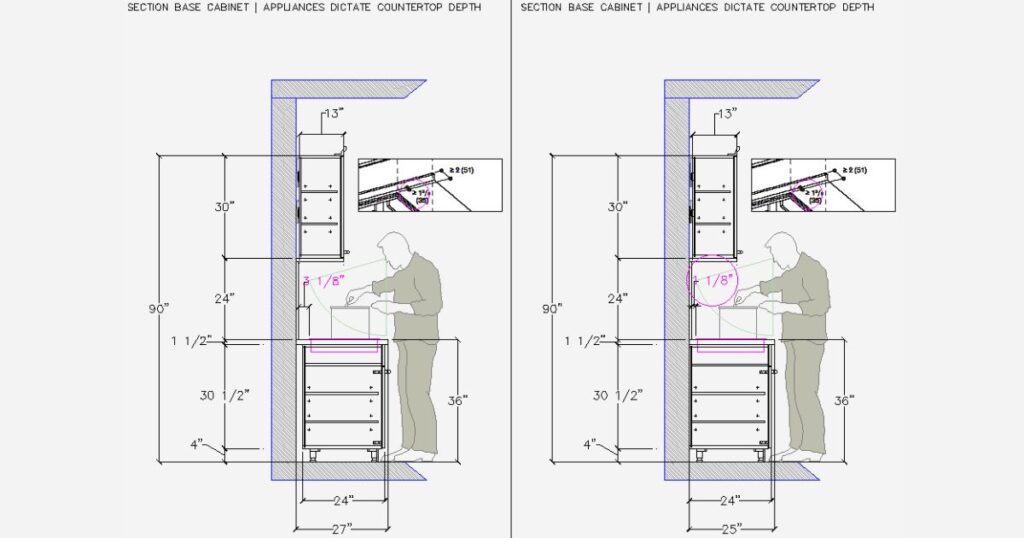
Appliance depths play a significant role in determining cabinet sizes and layouts. It’s essential to ensure that appliances can open freely and that there is sufficient clearance for ventilation and maintenance. When planning for appliances, consider the following:
- Measure appliances first! Before buying cabinets, know your appliance sizes.
- Refrigerators: Consider door swing, ventilation (1 inch clearance each side), and countertop overhang when planning space.
- Wall ovens: Need at least 24-inch deep cabinets (check model specs). Factor in ventilation clearance too.
- Dishwashers: Base cabinets must be deep enough for the appliance and any protruding connections.
- Ranges/Cooktops: Widths vary (30-48 in), depths range from 24-30 in. Allow space for ventilation around them.
Ergonomics:
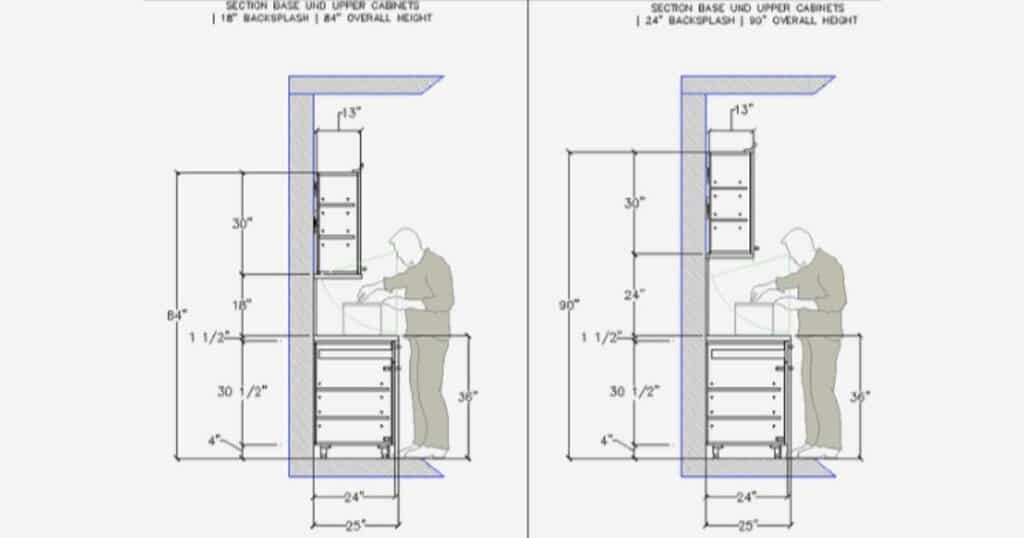
Ergonomics is the science of designing products and environments to fit the user. In kitchen design, this translates to creating a space that’s comfortable, efficient, and minimizes strain on your body.
Here’s how ergonomics plays a role in your kitchen:
- Proper cabinet heights: Easy access to frequently used items reduces back pain and fatigue.
- Ample countertop space: Provides room for food prep without feeling cramped.
- Strategic appliance placement: Minimizes unnecessary bending and reaching.
- Well-placed lighting: Reduces eye strain and ensures good visibility while working.
By incorporating ergonomic principles, you can create a kitchen that’s not only beautiful but also a joy to use for years to come.
Also Read this Post:
Exploring & Understanding the Kitchen Standard Height
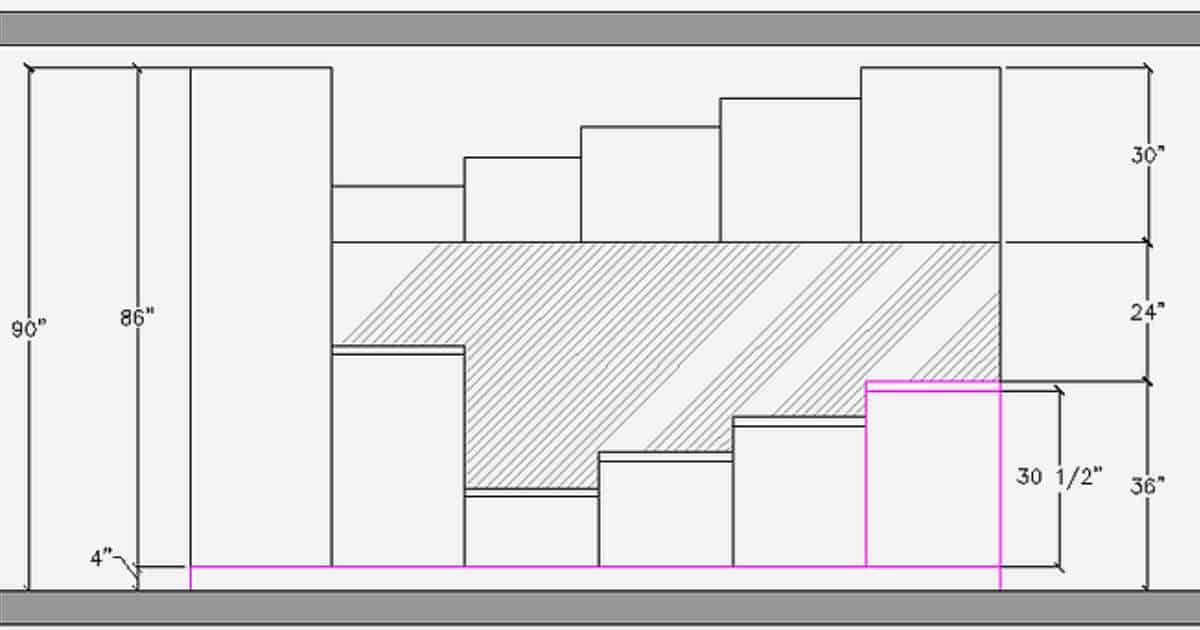
When designing your kitchen, think about how tall you are! Kitchen cabinets come in standard heights to make them easy to use for everyone.
Base cabinets, the ones on the floor, are typically 34.5 inches tall. This makes it comfortable to reach the countertop for tasks like mixing or chopping.
Wall cabinets, hanging on the walls, come in different heights – 30, 36, or 42 inches. The space between the countertop and the bottom of the wall cabinets is important too.
This space should be at least 18 inches clear so you can move around comfortably without bumping your head.
If you’re on the taller side, you might even want 20 or 24 inches of clearance. Remember, a kitchen that feels good to use is a kitchen you’ll enjoy cooking in!

