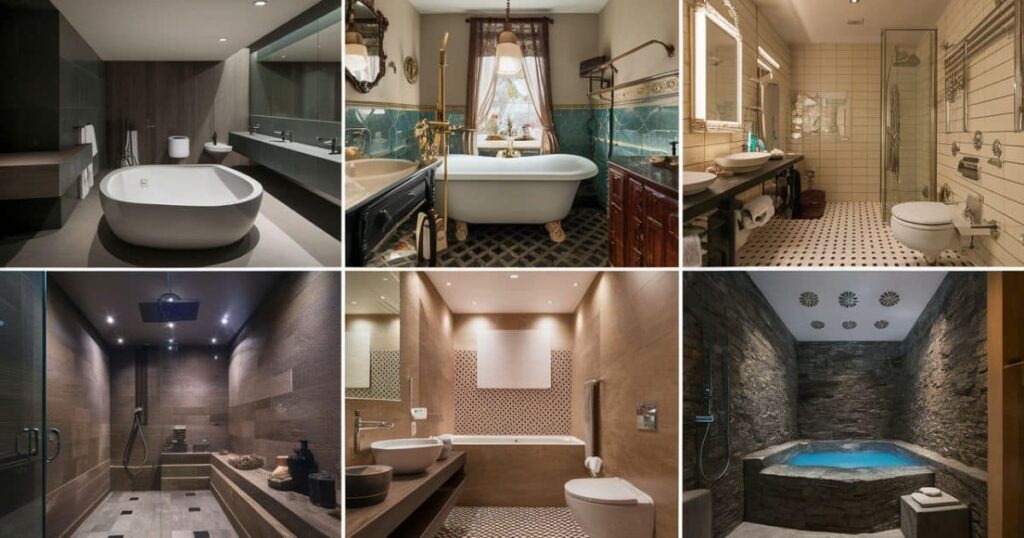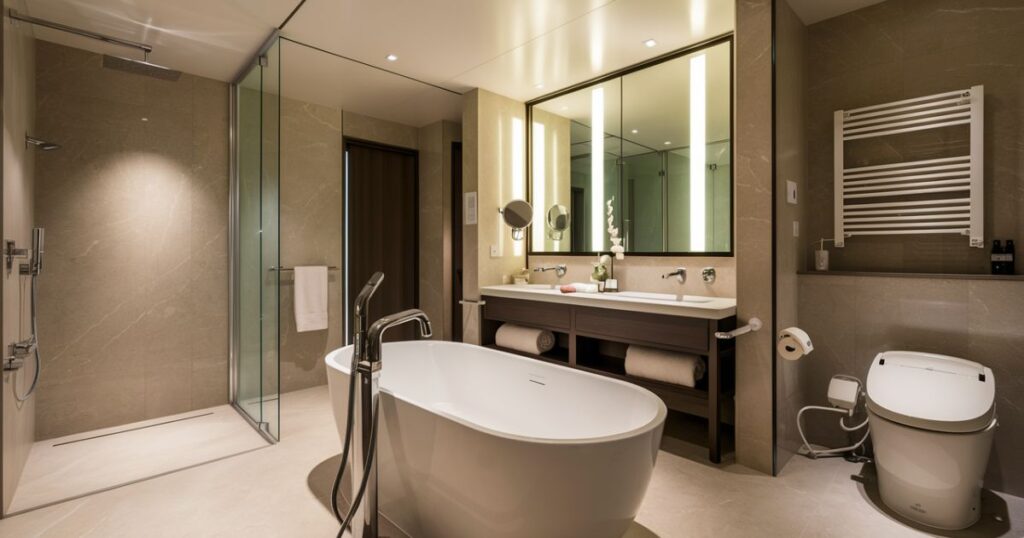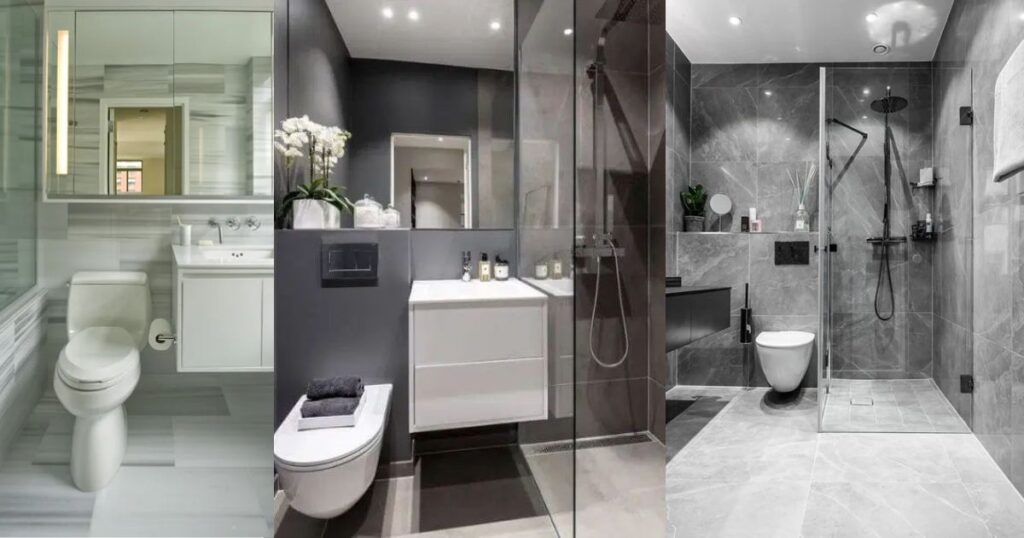Standard bathroom sizes vary depending on the type and purpose of the bathroom. A typical full bathroom ranges from 40 to 100 square feet, while a half bath can be as small as 15 square feet. Master bathrooms are often larger, spanning 100 to 200+ square feet.
These dimensions serve as guidelines, not strict rules. The size of a bathroom impacts layout options, fixture placement, and overall functionality.
When planning a bathroom, it’s crucial to consider local building codes, accessibility requirements, and personal needs to create a comfortable and efficient space.
What size is a standard bathroom?
When it comes to bathroom sizes, there’s no one-size-fits-all answer. The dimensions of a bathroom can vary widely depending on factors such as the type of bathroom, available space, and local building codes. However, most residential bathrooms typically fall within a range of 30 to 100 square feet.
To give you a clearer picture, let’s break down some average sizes:
- Small Bathroom: 30-40 square feet
- Medium Bathroom: 40-70 square feet
- Large Bathroom: 70-100+ square feet
It’s important to note that these are general guidelines. Your specific bathroom size may differ based on your home’s layout and personal preferences. Always consult local building codes and regulations to ensure your bathroom meets minimum size requirements.
Types of Bathrooms: Average Bathroom Size & Standard Dimensions

Different types of bathrooms serve various purposes and, consequently, have different standard sizes. Let’s explore the most common bathroom types and their typical dimensions.
Full Bathroom
What’s a Full Bathroom?
A full bathroom is a complete bathroom that includes four main fixtures: a toilet, sink, shower, and bathtub. This type of bathroom offers the most versatility and is often found in family homes.
Average Full Bathroom Size & Dimensions
The average size of a full bathroom typically ranges from 40 to 100 square feet. Here’s a breakdown of common dimensions:
| Bathroom Size | Dimensions |
| Small | 5′ x 8′ |
| Medium | 7′ x 9′ |
| Large | 10′ x 12′ |
Full Bathroom Layouts & Floor Plans
When designing a full bathroom, consider these popular layouts:
- Linear Layout: All fixtures are arranged along one wall, ideal for narrow spaces.
- L-Shaped Layout: Fixtures are placed along two adjacent walls, maximizing corner space.
- U-Shaped Layout: Fixtures surround three walls, offering a spacious feel in larger bathrooms.
Master Bathroom
What is a master bathroom?
A master bathroom, also known as an ensuite, is a private bathroom directly connected to the master bedroom. It often includes luxurious features and more space than other bathrooms in the home.
Average Master Bathroom Size & Dimensions (Ensuite)
Master bathrooms typically range from 100 to 200+ square feet. Here are some common sizes:
- Small Master Bath: 100-120 square feet
- Medium Master Bath: 120-160 square feet
- Large Master Bath: 160-200+ square feet
“A well-designed master bathroom can serve as a private retreat, offering both functionality and luxury.” – Interior Designer Jane Smith
Three-Quarter bathroom (Guest Bathrooms)
What is a three quarter bathroom?
A three-quarter bathroom contains three of the four main bathroom fixtures, typically a toilet, sink, and shower (without a bathtub). These bathrooms are common as guest bathrooms or in homes where space is at a premium.
Average Three-Quarter bathroom size & dimensions (Guest Bathrooms)
Three-quarter bathrooms usually range from 35 to 80 square feet. A typical layout might be 6′ x 6′ or 5′ x 8′.
Three Quarter Bathroom Layouts & Floor Plans
Efficient layouts for three-quarter bathrooms include:
- Corner Shower Layout: Placing the shower in a corner to maximize space
- Galley-Style Layout: Fixtures arranged in a line for narrow spaces
Half bathroom (Powder Room)
What is a half bathroom?
A half bathroom, also known as a powder room, contains only a toilet and sink. These compact bathrooms are often located near high-traffic areas of the home for guest use.
Average Half bathroom size & dimensions (Powder Bathrooms)
Half bathrooms are typically the smallest, ranging from 15 to 30 square feet. Common dimensions include:
- Minimum: 3′ x 5′
- Comfortable: 4′ x 5′
- Spacious: 5′ x 5′
Half Bathroom Layouts & Floor Plans
Space-saving ideas for half bathrooms:
- Corner Sink: Frees up floor space
- Wall-Mounted Toilet: Creates the illusion of more space
- Pocket Door: Eliminates swing space needed for a traditional door
Quarter Bathroom (Toilet)
What is a quarter bathroom?
A quarter bathroom is the simplest type, containing only a toilet. These are often found in basements or as an extra facility in large homes.
Quarter Bath Sizes and Dimensions (Toilet)
Quarter bathrooms are typically the smallest, ranging from 10 to 20 square feet. A common size is 3′ x 3′ or 3′ x 4′.
Quarter Bathroom Layouts & Floor Plans
For these tiny spaces, consider:
- Corner Toilet: Maximizes available space
- Wall-Mounted Storage: Keeps essentials within reach without cluttering floor space
Jack and Jill Bathroom
What is a Jack and Jill bathroom?
A Jack and Jill bathroom is a shared bathroom accessible from two separate bedrooms. It often includes two sinks and sometimes separate toilet and shower areas for privacy.
Average Jack and Jill bathroom size & dimensions
Jack and Jill bathrooms typically range from 100 to 160 square feet. A common layout might be 8′ x 14′ or 10′ x 12′.
Jack and Jill Bathroom Layouts & Floor Plans
Consider these layout options:
- Split Vanity Design: Separate sink areas on opposite walls
- Compartmentalized Layout: Toilet and shower in separate rooms for privacy
ADA Bathroom (Accessible Bathrooms)
What is an ADA bathroom?
An ADA bathroom is designed to be accessible for people with disabilities, following guidelines set by the Americans with Disabilities Act (ADA).
Average ADA Bathroom Size & Dimensions (Accessible Bathrooms)
ADA bathrooms require more space to accommodate wheelchair users. Minimum dimensions include:
- Single-User Toilet Room: 7′ x 5′
- Accessible Shower Stall: 3′ x 3′ (minimum)
- Clear Floor Space: 5′ diameter for wheelchair turning
More Post:
The 30 Rule Home Renovation: A Step-By-Step Guide
Bathroom Features and Sizes

Understanding the standard dimensions of individual bathroom fixtures is crucial for planning your layout. Let’s explore the typical sizes and clearance requirements for common bathroom features.
Standard Toilet Dimensions, Sizes, and Clearance
Most residential toilets measure between 27-30 inches deep, 20 inches wide, and 27-32 inches high.
Toilet Clearance
- Front: Minimum 21 inches (24 inches recommended)
- Side: Minimum 15 inches from center to nearest obstacle
- Rear: Minimum 12 inches from tank to wall
Standard Shower Dimensions, Sizes and Clearance
Common shower sizes include:
- Single Shower: 36″ x 36″ or 32″ x 32″ (minimum)
- Comfortable Shower: 48″ x 36″ or 42″ x 42″
- Luxury Shower: 60″ x 36″ or larger
Standard Shower Clearance
- Entry: Minimum 24 inches of clear space in front of the shower
- Interior: Minimum 30″ x 30″ of usable shower space
Standard Vanity Dimensions, Sizes and Clearance
Vanity sizes typically range from 24 to 72 inches wide, with depths of 20-23 inches.
| Vanity Type | Width Range |
| Single | 24″-48″ |
| Double | 48″-72″ |
Standard Bathroom Vanity Clearance
- Front: Minimum 30 inches of clear floor space
- Side: 4 inches from walls or other fixtures (if possible)
Bathtub Dimensions, Sizes and Clearance
Standard bathtub sizes:
- Alcove Tub: 60″ x 30-32″
- Freestanding Tub: Varies, typically 55-72″ long and 27-32″ wide
Standard Bathtub Clearance:
- Entry: Minimum 24 inches of clear space along the side of the tub
- Surrounding: Ideally, 4 inches of space around the tub for cleaning
Standard Bathroom Door Sizes and Dimensions
Most bathroom doors are 28-32 inches wide and 80 inches tall.
Standard Bathroom Door Clearance:
- Swing Space: Minimum 30 inches of clear floor space for the door to swing
- ADA Requirements: Minimum 32 inches of clear width when the door is open 90 degrees
Standard Bathroom Window Sizes and Dimensions
Common bathroom window sizes:
- Small: 14″ x 27″ or 16″ x 24″
- Medium: 22″ x 38″ or 24″ x 36″
- Large: 28″ x 54″ or 32″ x 52″
Beyond Bathroom Standard Dimensions
While standard bathroom sizes provide a helpful starting point, don’t be afraid to customize your space to fit your unique needs. Consider these factors when planning your bathroom:
- Personal Preferences: Do you prefer a spa-like retreat or a minimalist space?
- Family Size: A larger family may require more storage or a double vanity.
- Accessibility Needs: Plan for current and future mobility requirements.
- Home Value: A well-designed bathroom can significantly increase your home’s resale value.
“The best bathroom designs balance form and function, creating a space that’s both beautiful and practical.” – Architect John Doe
Faqs About Bathroom Sizes
What is the standard size for a bathroom?
The standard size for a bathroom is typically around 5′ x 8′, providing enough space for a sink, toilet, and shower or tub.
What is the average size of a small bathroom?
A small bathroom usually ranges from 3′ x 6′ to 6′ x 6′, accommodating a sink, toilet, and compact shower.
What is the minimum size for a 3-piece bathroom?
The minimum size for a 3-piece bathroom is about 6′ x 6′, including a sink, toilet, and shower or tub.
What is the size of a master bathroom?
A master bathroom typically ranges from 10′ x 10′ to 15′ x 20′, offering more space for additional features like double sinks and a separate tub and shower.
What is the size of a luxury bathroom?
A luxury bathroom can be 15′ x 20′ or larger, featuring high-end fixtures, ample space, and additional amenities such as a spa tub and walk-in shower.
Final Thought
Understanding standard bathroom sizes is crucial for creating a comfortable and functional space. By considering the dimensions of different bathroom types and fixtures, you can design a bathroom that meets your needs and enhances your daily routine. Remember to always consult local building codes and consider working with a professional designer or architect for the best results.







