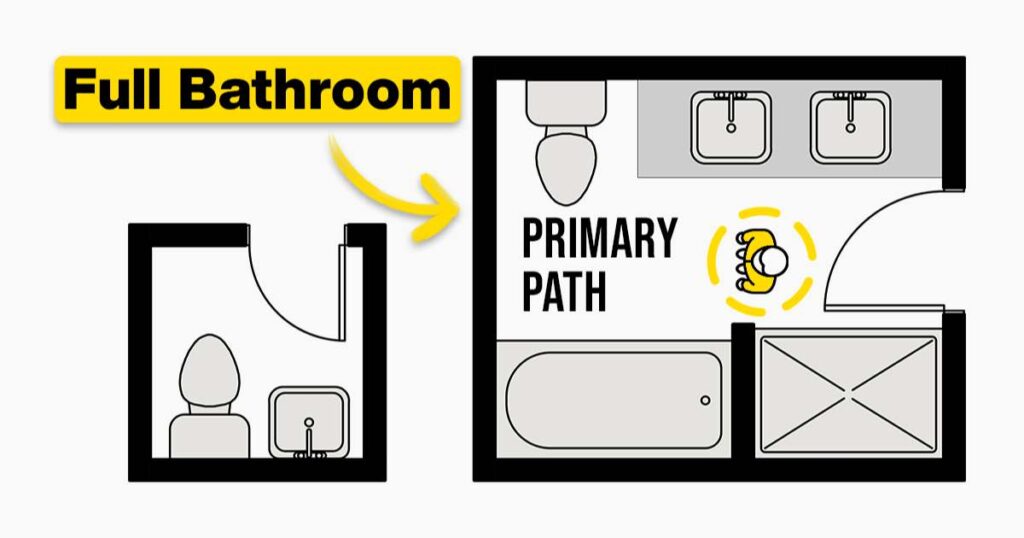Creating a comfortable bathroom requires understanding ideal dimensions. This ultimate guide explores standard bathroom sizes for various types, from master suites to powder rooms.
Discover recommended layouts, fixture dimensions, clearances, and accessibility considerations to maximize space and functionality.
Design a beautiful, practical bathroom tailored to your needs with these essential guidelines.
What size is a standard bathroom?
When it comes to bathrooms, one size definitely does not fit all. The term “standard bathroom size” can refer to different types of bathrooms, each with its own recommended dimensions.
To help you navigate the various options, here’s a breakdown of standard bathroom sizes for different bathroom types:
| Bathroom Type | Minimum | Standard | Large |
| Master bathrooms | 40 square feet (3.7 square meters) | 60 square feet (5.6 square meters). | 160 square feet (14.9 square meters) |
| Full Bathrooms | 36 square feet (3.3 square meters) | 40 square feet (3.7 square meters) | 110 square feet (10.2 square meters) |
| Three quarter bathrooms | 18 square feet (1.7 square meters) | 36 square feet (3.3 square meters). | 50 square feet (4.6 square meters) |
| Half bathrooms | 12 square feet (1.1 square meters) | 18 square feet (1.7 square meters). | 32 square feet (3 square meters) |
| Quarter bathrooms | 9 square feet (0.8 square meters) | 12 square feet (1.1 square meters). | 15 square feet (1.4 square meters). |
| Jack and Jill bathrooms | 40 square feet (3.7 square meters) | 65 square feet (6 square meters). | 100 square feet (9.3 square meters). |
| ADA bathrooms | 60 square feet (5.6 square meters) | 100 square feet (9.3 square meters) | 150 square feet (13.9 square meters). |
As you can see, the standard bathroom size varies greatly depending on the type of bathroom and its intended purpose.
Understanding these size guidelines will help you create a space that meets your needs. Whether you’re designing a luxurious master suite or a compact powder room, adhering to industry standards is essential.
Types of Bathrooms: Average Bathroom Size & Standard Dimensions
Bathrooms come in all shapes and sizes, and we differentiate between different types based on the number of main fixtures (toilet, sink, bathtub, and shower) and the bathroom’s purpose (private, shared, for guests, etc.). Let’s take a closer look at each type to help you make the most of your space.
Full Bathroom
A full bathroom is a comprehensive space that includes all four main fixtures: a toilet, a sink, a shower, and a bathtub.
A full bathroom is often attached to the master bedroom. It can also be located elsewhere in the house, serving as a shared or secondary bathroom for the whole family.
What’s a Full Bathroom?
A full bathroom is a comprehensive space that includes all four main fixtures: a toilet, a sink, a shower, and a bathtub.
A full bathroom is often attached to the master bedroom. It can also be located elsewhere in the house, serving as a shared or secondary bathroom for the whole family.
Average Full Bathroom Size & Dimensions
According to the National Kitchen and Bath Association (NKBA) Guidelines, the average full bathroom size is approximately 40 square feet (3.7 square meters).
These dimensions can range from a minimum of 36 square feet (3.3 square meters) to over 110 square feet (10.2 square meters). This allows for ample space and comfort.
Full Bathroom Layouts & Floor Plans
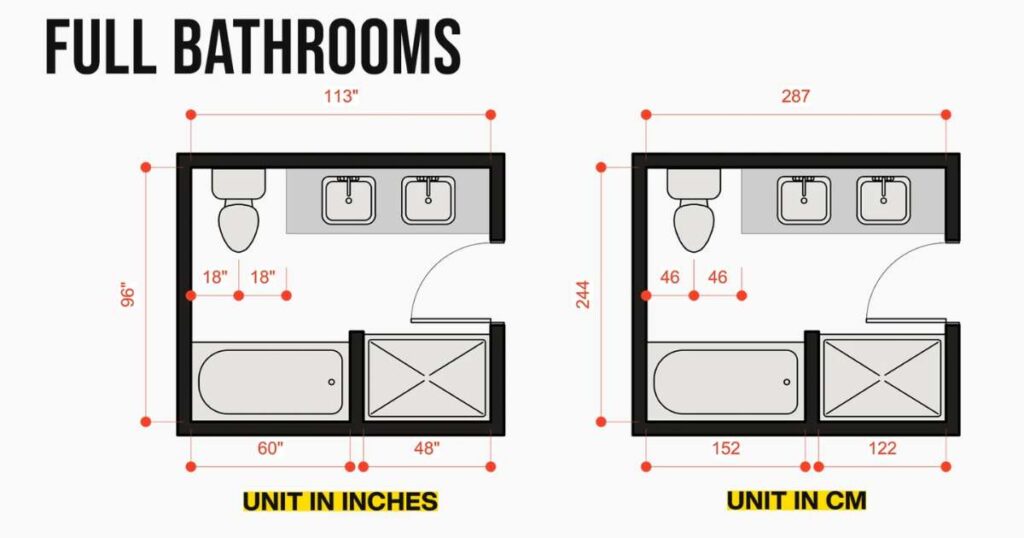
When designing a full bathroom, the layout and floor plan are crucial factors to consider. Here’s an example of a full bathroom layout with all four main fixtures, complete with dimensions in centimeters and inches.
This layout demonstrates how the fixtures can be arranged in a practical and efficient manner. It makes the most of the available space while ensuring adequate clearances and accessibility.
Master Bathroom
A master bathroom, often referred to as an ensuite, is a private bathroom attached to the master bedroom—the main bedroom of the house.
This bathroom is typically the most luxurious and spacious in the home, designed with the homeowners’ comfort and convenience in mind. It often includes a variety of fixtures such as a toilet, sink, shower, bathtub, or a combination of these elements.
Some master bathrooms may feature amenities like double sinks, vanity units, walk-in closets, Jacuzzi tubs, and steam showers. These additions enhance the overall experience and add a touch of luxury.
What is a master bathroom?
A master bathroom, also known as an ensuite (French for “in the room”), is a private bathroom attached to the master bedroom – the main bedroom of the house.
This bathroom is typically the most luxurious and spacious in the home, designed with the homeowners’ comfort and convenience in mind. A master bathroom can include various fixtures, such as a toilet, sink, shower, bathtub, or a combination of these elements.
Some master bathrooms may also feature additional amenities like double sinks, vanity units, walk-in closets, Jacuzzi tubs, and steam showers, elevating the overall experience and adding a touch of luxury.
Average Master Bathroom Size & Dimensions (Ensuite)
The average master bathroom size is approximately 60 square feet (5.6 square meters), providing ample space for multiple fixtures and amenities.
However, these dimensions can vary greatly, ranging from a minimum of 40 square feet (3.7 square meters) for a smaller master bathroom to over 160 square feet (14.9 square meters) for a truly luxurious and spacious ensuite.
Three-Quarter bathroom (Guest Bathrooms)
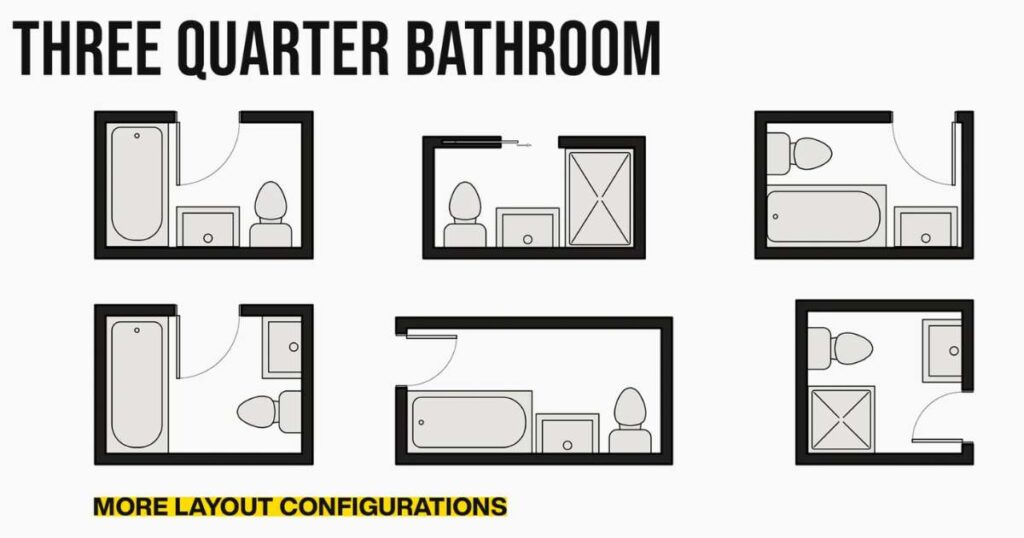
A three-quarter bathroom, also known as a guest bathroom, is a partial bathroom that includes three out of the four main fixtures: a toilet, a sink, and a shower, but no bathtub.
As the name suggests, these bathrooms are often designed to accommodate guests, providing them with the necessary facilities while conserving space.
Here’s an overview of what a three-quarter bathroom entails, including its dimensions and common layout configurations.
What is a three quarter bathroom?
A three-quarter bathroom, also known as a guest bathroom, is a partial bathroom that includes three out of the four main fixtures: a toilet, a sink, and a shower, but no bathtub.
As the name suggests, these bathrooms are often designed to accommodate guests, providing them with the necessary facilities while conserving space.
Average Three-Quarter bathroom size & dimensions (Guest Bathrooms)
The average size of a three-quarter bathroom is approximately 36 square feet (3.3 square meters).
However, these dimensions can vary, with some three-quarter bathrooms being as small as 18 square feet (1.7 square meters) or as large as 50 square feet (4.6 square meters) or even larger, depending on the available space and specific needs.
Three Quarter Bathroom Layouts & Floor Plans
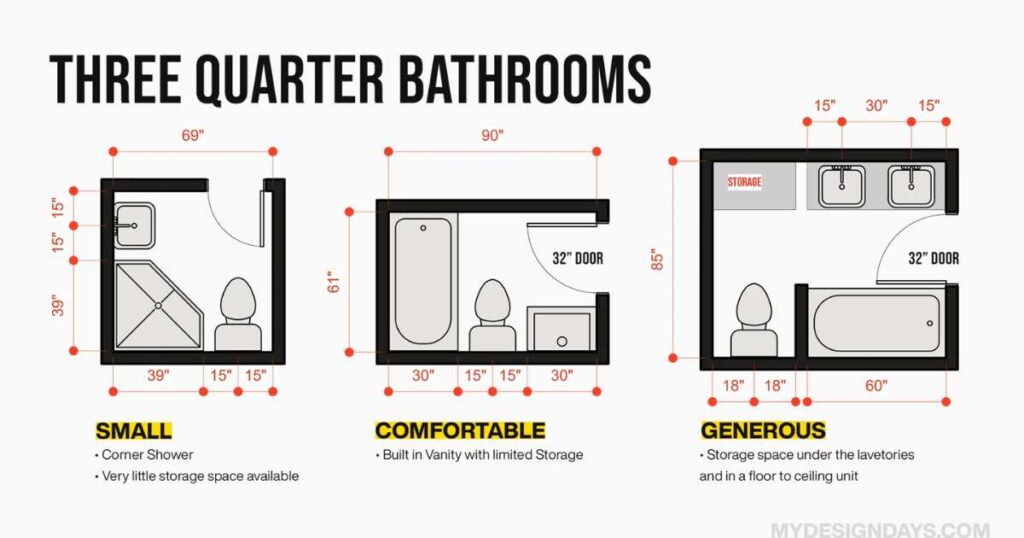
Three-quarter bathrooms offer a variety of layout and floor plan possibilities. Here are some of the most popular configurations:
These layouts demonstrate how the toilet, sink, and shower can be arranged efficiently within the available space, ensuring a functional and comfortable guest experience.
Half bathroom (Powder Room)
A half bathroom, also known as a powder room, is a small, efficient bathroom designed to provide basic restroom facilities for guests. It typically includes only two of the four main bathroom fixtures: a toilet and a sink.
Despite their compact size, half bathrooms are a valuable addition to any home, offering convenience and accessibility without taking up too much space.
What is a half bathroom?
A half bathroom, also known as a powder room, is a small bathroom that includes only two of the four main fixtures: a toilet and a sink. Unlike a full bathroom, it does not have a shower or bathtub.
These compact spaces serve as convenient and accessible restrooms for guests, providing basic facilities without taking up too much square footage.
Average Half bathroom size & dimensions (Powder Bathrooms)
The average size of a half bathroom is approximately 18 square feet (1.7 square meters).
However, these dimensions can range from as small as 12 square feet (1.1 square meters) to as large as 32 square feet (3 square meters), depending on the available space and specific design requirements.
Half Bathroom Layouts & Floor Plans
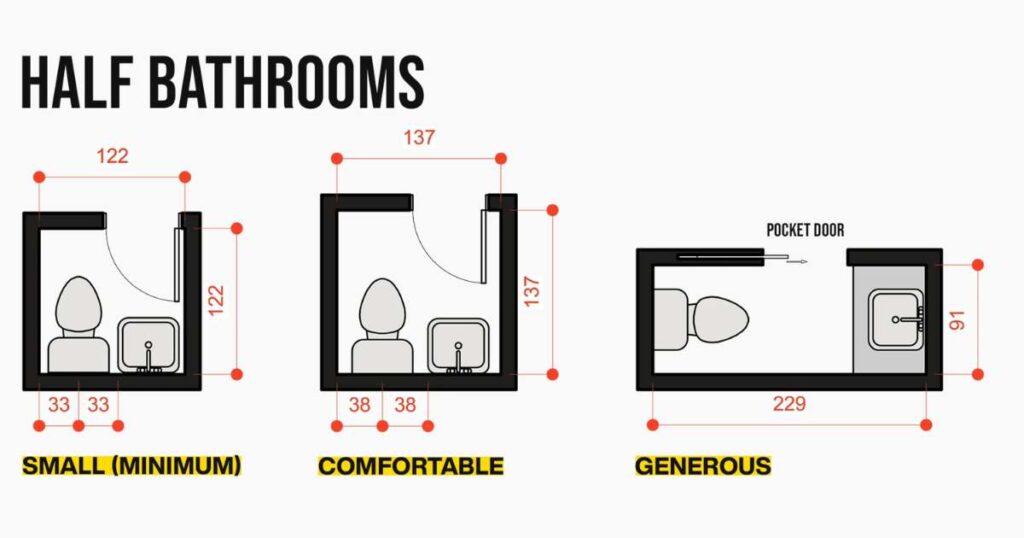
The most common shape for a half bathroom is rectangular, as it allows for a convenient arrangement of the toilet and sink. Here are some examples of half bathroom floor plans:
These layouts demonstrate how even the smallest of spaces can be efficiently utilized to create a functional and practical half bathroom.
Quarter Bathroom (Toilet)
A quarter bathroom, also known as a toilet room, is the simplest and smallest of all bathroom types. It includes only one essential fixture: a toilet. It does not have a sink, shower, or bathtub, making it the most basic and compact bathroom option.
What is a quarter bathroom?
A quarter bathroom, also known as a toilet room, is the simplest and smallest of all bathroom types. It includes only one essential fixture: a toilet. It does not have a sink, shower, or bathtub, making it the most basic and compact bathroom option.
Quarter Bath Sizes and Dimensions (Toilet)
The average size of a quarter bathroom in the United States is approximately 12 square feet (1.1 square meters).
However, these dimensions can range from as small as 9 square feet (0.8 square meters) to as large as 15 square feet (1.4 square meters), depending on the available space and local building codes.
Quarter Bathroom Layouts & Floor Plans
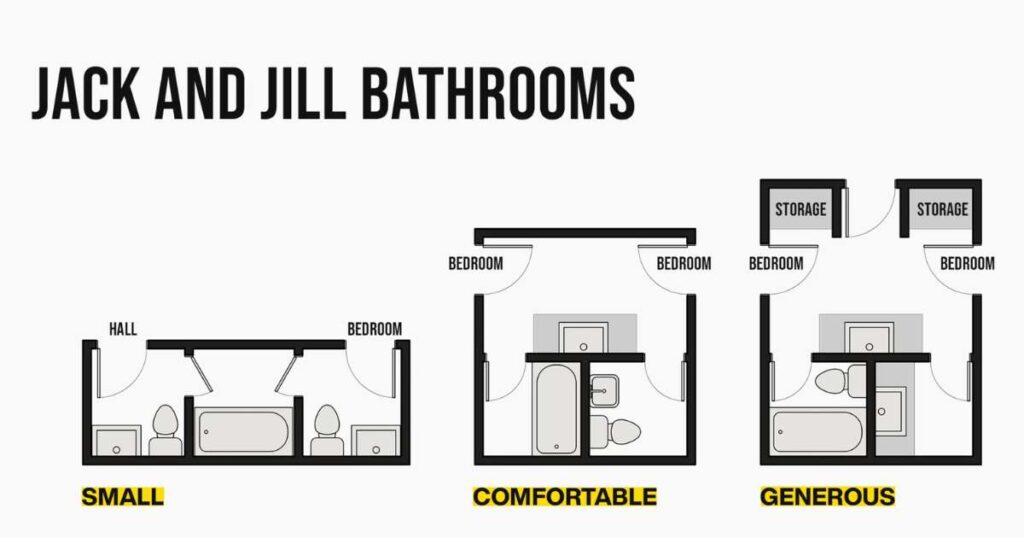
Quarter bathroom layouts are straightforward, with just enough space for the toilet and a door. Here are some examples:
These layouts demonstrate how even the smallest of spaces can accommodate a toilet, providing a basic restroom facility when space is limited.
Jack and Jill Bathroom
A Jack and Jill bathroom is a shared bathroom that connects two adjacent bedrooms, typically occupied by siblings or children.
This unique layout allows each bedroom to access the bathroom directly and privately through separate doors, making it an efficient and convenient solution for families.
A Jack and Jill bathroom can include various fixtures, such as a toilet, sink, shower, bathtub, or a combination of these elements, depending on the available space and specific needs.
What is a Jack and Jill bathroom?
A Jack and Jill bathroom is a shared bathroom that connects two adjacent bedrooms, typically occupied by siblings or children.
This unique layout allows each bedroom to access the bathroom directly and privately through separate doors, making it an efficient and convenient solution for families.
A Jack and Jill bathroom can include various fixtures, such as a toilet, sink, shower, bathtub, or a combination of these elements, depending on the available space and specific needs.
Average Jack and Jill bathroom size & dimensions
The average size of a Jack and Jill bathroom is approximately 65 square feet (6 square meters). However, these dimensions can vary, ranging from as small as 40 square feet (3.7 square meters) to as large as 100 square feet (9.3 square meters).
Quarter Bathroom Layouts & Floor Plans
There are many possible layouts and floor plans for a Jack and Jill bathroom. Here are some layout configurations:
These layouts demonstrate how the fixtures can be arranged to provide privacy and accessibility for the adjoining bedrooms while maximizing the available space.
ADA Bathroom (Accessible Bathrooms)
ADA bathrooms are essential in ensuring that individuals with disabilities can use bathroom facilities safely and comfortably. These bathrooms are designed in compliance with the Americans with Disabilities Act (ADA), which sets forth guidelines to protect the rights and enhance the accessibility of people with disabilities.
Features such as ample space, grab bars, and accessible fixtures are integral components of ADA bathrooms, making them suitable for wheelchair users, the elderly, or anyone with mobility challenges. Below is a detailed table that covers various aspects of ADA bathrooms, including their definition, size, and key features.
What is an ADA bathroom?
An ADA bathroom is a bathroom designed to comply with the Americans with Disabilities Act (ADA) – a law that protects the rights and accessibility of individuals with disabilities.
These bathrooms are specifically designed to make it easier and safer for wheelchair users, the elderly, or those with mobility challenges to navigate and use the facilities comfortably.
Average ADA Bathroom Size & Dimensions (Accessible Bathrooms)
The average size of an ADA bathroom is approximately 100 square feet (9.3 square meters). However, these dimensions can range from as small as 60 square feet (5.6 square meters) to as large as 150 square feet (13.9 square meters), depending on the specific requirements and the level of accessibility needed.
Bathroom Features and Sizes
Understanding the standard dimensions of key bathroom fixtures is essential for maximizing space and creating a comfortable, functional environment. Let’s explore the standard sizes and clearances for toilets, showers, vanities, bathtubs, doors, and windows.
Standard Toilet Dimensions, Sizes, and Clearance
- The standard toilet height is 15 inches (38 cm) from the floor to the top of the seat.
- The standard toilet width is 18 inches (46 cm), measured from one side of the tank to the other.
- The standard toilet length ranges from 27 to 30 inches (69 to 76 cm), with elongated toilets measuring 31 to 32 inches (79 to 81 cm) for added comfort.
Toilet Clearance
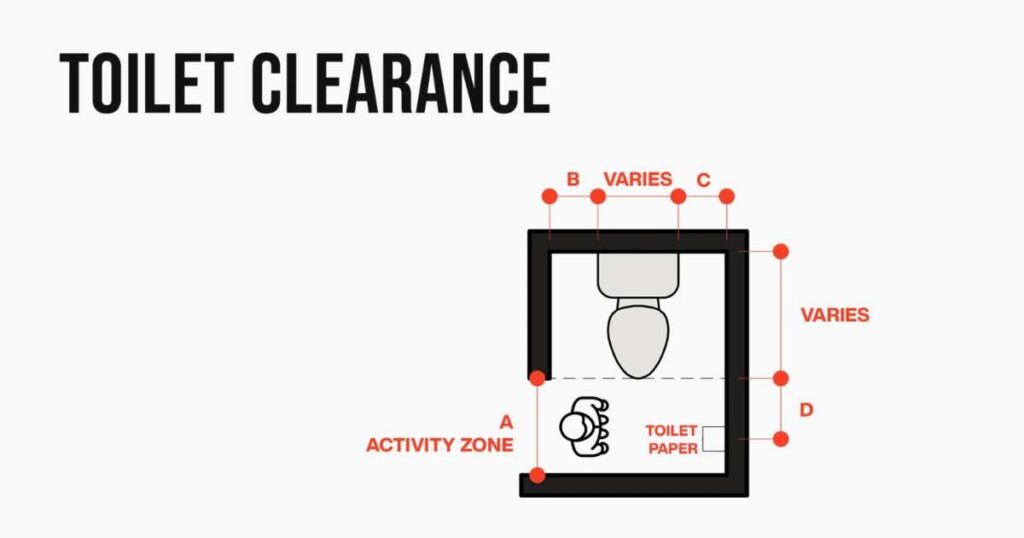
Toilet clearance refers to the minimum space required around a toilet for comfortable access. The standard toilet clearance is:
- 15 inches (38 cm) from the center of the toilet bowl to the nearest wall or object.
- 21 inches (53 cm) from the front of the toilet bowl to the nearest wall or object.
Standard Shower Dimensions, Sizes and Clearance
- The standard shower height is 72 inches (183 cm), measured from the floor to the top of the shower head.
- The standard shower width is 36 inches (91 cm), with smaller models at 32 inches (81 cm) and larger ones at 48 inches (122 cm) or more.
- The standard shower length is 36 inches (91 cm), but can also be larger or smaller depending on the available space.
Standard Shower Clearance
The standard shower clearance is 24 inches (61 cm) from the shower edge to the nearest wall or fixture, ensuring ample space for movement and accessibility.
Standard Vanity Dimensions, Sizes and Clearance
Vanities are multifunctional bathroom fixtures that provide storage, counter space, and sinks. The standard vanity dimensions are:
- The standard vanity height is 32 inches (81 cm), but a height of 36 inches (91 cm) is recommended for increased comfort.
- The standard vanity width is 24 inches (61 cm).
- The standard vanity depth ranges from 18 inches (46 cm) to 25 inches (61 cm).
Standard Bathroom Vanity Clearance
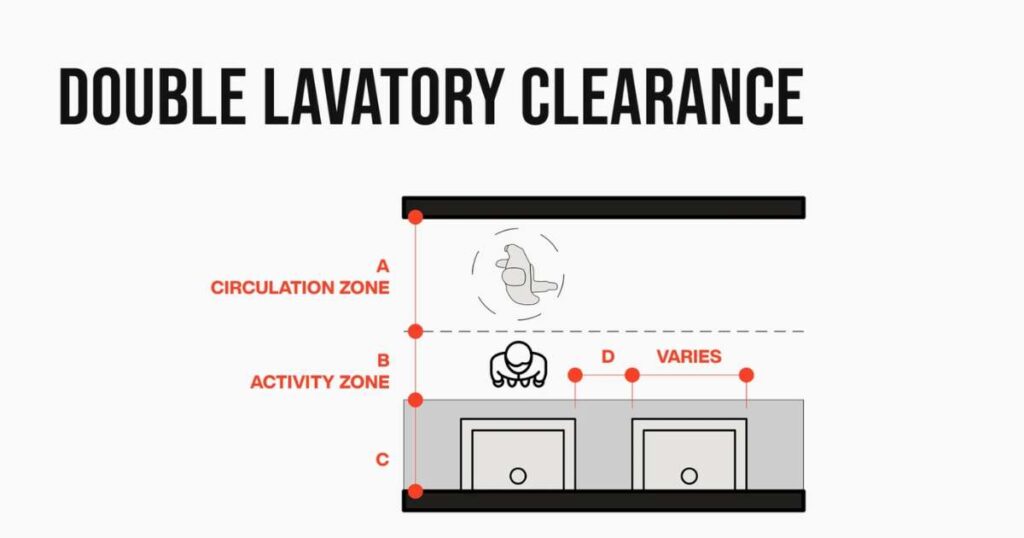
The standard bathroom vanity clearance is:
- 15 inches (38 cm) from the center of the sink to the nearest wall.
- 24 inches (61 cm) from the front edge of the counter to the nearest wall or fixture.
| Label | Inch | CM |
| A | 30 | 76.2 |
| B | 18 | 45.5 |
| C | 21-26 | 53.3-66 |
| D | 14-16 | 35.6-40.6 |
Bathtub Dimensions, Sizes and Clearance
Bathtubs are luxurious bathroom fixtures that provide a relaxing and soothing experience. The standard bathtub dimensions are:
- The standard bathtub height is 14 to 17 inches (36 to 43 cm).
- The standard bathtub width is 30 inches (76 cm), with narrower options at 28 inches (71 cm) and wider options at 32 inches (81 cm).
- The standard bathtub length is 60 inches (152 cm), with shorter options ranging from 48 to 54 inches (122 to 137 cm) and longer options ranging from 66 to 72 inches (168 to 183 cm).
Standard Bathtub Clearance
The standard bathtub clearance is 24 inches (61 cm) from the front edge of the tub to the nearest wall or fixture, providing ample space for entry and exit.
Standard Bathroom Door Sizes and Dimensions
- The standard bathroom door width is 28 inches (71 cm), with a minimum width of 24 inches (61 cm) depending on specific needs and space constraints.
- The standard bathroom door height ranges from 84 inches (213 cm) to 96 inches (244 cm), with a minimum height of 78 inches (198 cm) or 80 inches (203 cm) depending on local building codes.
Standard Bathroom Door Clearance
When installing a bathroom door, consider the following clearance factors:
- The door should be able to swing freely without hitting any fixtures, leaving at least 4 inches (10 cm) of clearance between the door edge and the nearest item when open at a 90-degree angle.
- The bathroom should have enough room for comfortable movement, with a recommended minimum walkway width of 28 inches (70 cm).
Standard Bathroom Window Sizes and Dimensions
Bathroom windows are essential for providing natural light and ventilation. The standard bathroom window dimensions are:
- The standard bathroom window width is 24 inches (61 cm), with a minimum width of 18 inches (46 cm).
- Window heights can vary based on specific design requirements and local building codes.
Beyond Bathroom Standard Dimensions
While standard dimensions are an excellent starting point, not all bathrooms are identical.
Feel free to customize your bathroom layout and fixtures to suit your unique needs and preferences. After all, it’s your bathroom – a space that should reflect your personal style and prioritize your comfort.
Also Read This Post:
Standard Kitchen Cabinet Sizes By SMY Home Improvement
FAQ’s
What is the minimum size for a full bathroom?
The minimum size for a full bathroom is typically 36 square feet (3.3 square meters), according to industry standards.
Can I have a bathtub in a three-quarter bathroom?
No, a three-quarter bathroom does not include a bathtub. It features a toilet, sink, and shower but no bathtub.
Are ADA bathrooms only for wheelchair users?
No, ADA bathrooms are designed to provide accessibility and ease of use for individuals with various disabilities, including mobility challenges, visual impairments, and other special needs.
What is the standard height for a bathroom vanity?
The standard height for a bathroom vanity is 32 inches (81 cm), but a height of 36 inches (91 cm) is often recommended for increased comfort and accessibility.
Do bathroom door clearances vary for different types of bathrooms?
Yes, bathroom door clearances can vary based on the size and layout of the bathroom, as well as local building codes and accessibility requirements.
Final Thoughts
Creating a comfortable and functional bathroom starts with understanding the standard sizes and dimensions for different bathroom types and fixtures.
By following the guidelines outlined in this ultimate guide, you’ll be equipped to design a space that not only looks beautiful but also meets your practical needs and enhances your daily routines.
Whether you’re renovating an existing bathroom or building a new one, prioritizing the right dimensions and layouts will ensure a seamless and enjoyable experience for you and your loved ones.
Remember, while standard dimensions serve as a foundation, feel free to customize and personalize your bathroom to reflect your unique style and preferences.
Embrace the opportunity to create a space that truly feels like your own personal oasis, where form and function harmoniously coexist.

