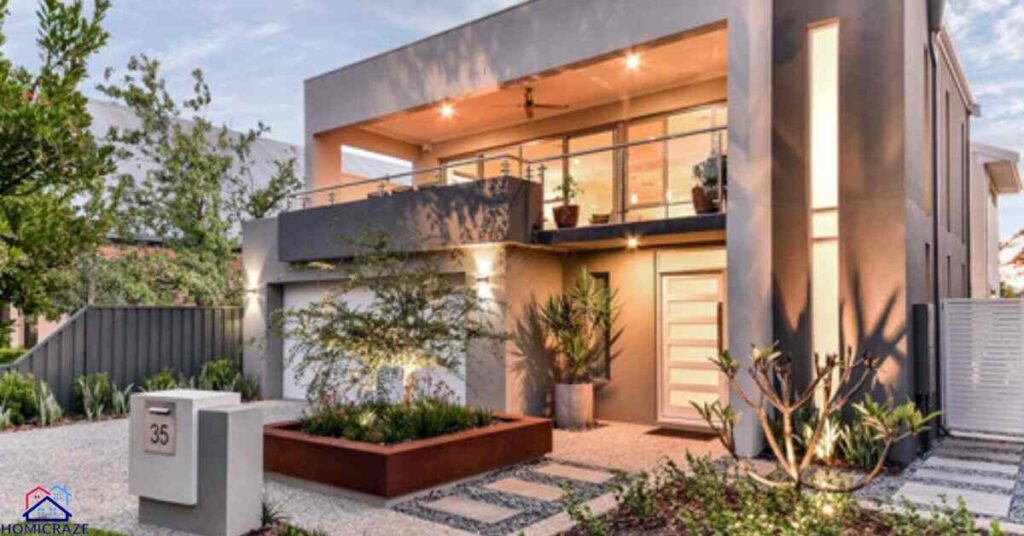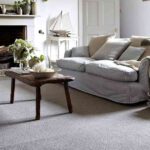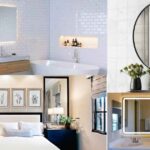Cobb Custom Home Design Inc. specializes in transforming small apartments into stylish, functional havens. Many urban dwellers struggle with limited space, feeling cramped and overwhelmed in their homes. This constant battle with square footage can lead to stress and dissatisfaction with living arrangements. Cobb Custom Home Design Inc. offers innovative solutions to these challenges. Their team of expert designers crafts
custom layouts that maximize every inch of available space. By employing clever storage solutions, multi-functional furniture, and strategic design techniques, they create apartments that feel spacious and inviting. With Cobb Custom Home Design Inc., small apartment living becomes an opportunity for creative, personalized spaces that enhance quality of life.
The Challenges of Small Apartment Living
Small apartments come with unique challenges. Limited space makes it hard to move freely and store belongings. Many residents struggle to find room for their furniture and personal items. Everyday activities like cooking or entertaining guests can feel cramped. These constraints often lead to stress and frustration. Finding ways to maximize space becomes crucial for comfortable living.
Limited Square Footage
Restricted space impacts daily life in small apartments. Residents must carefully choose furniture that fits. Large gatherings become difficult. Working from home can be challenging without a dedicated office area. Exercise options are limited indoors. Every design choice must consider space efficiency. Creativity becomes essential in making the most of available square footage.
Cobb Custom Home Design Inc.’s Approach to Small Apartment Design
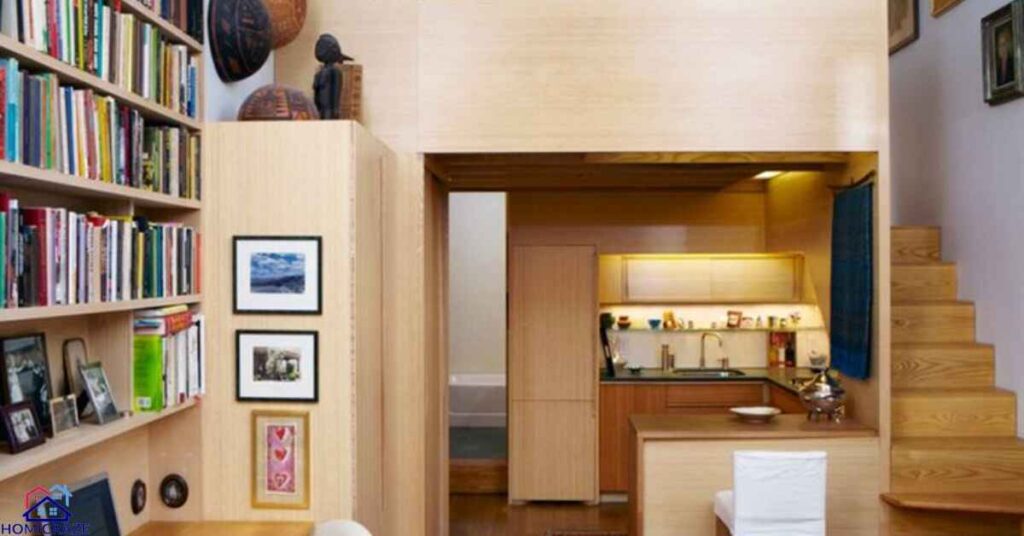
Cobb Custom Home Design Inc. takes a unique approach to small spaces. They focus on maximizing functionality without sacrificing style. Their designs prioritize smart storage and multi-purpose areas. They use innovative techniques to create the illusion of more space. Each design is tailored to the specific apartment layout and client needs.
Space Assessment and Planning
Cobb Custom Home Design Inc. starts with a thorough space assessment. They measure every inch of the apartment. The team analyzes traffic flow and natural light. They consider the client’s lifestyle and needs. This detailed evaluation forms the foundation of their design plan. It ensures every square foot is used effectively.
Maximizing Vertical Space
Vertical space is often underutilized in small apartments. Cobb Custom Home Design Inc. focuses on using walls and ceiling height. They install tall shelving units and cabinets. Hanging organizers and wall-mounted furniture are common solutions. This approach frees up floor space for movement and larger furniture pieces.
Floor-to-Ceiling Storage
Full-height storage maximizes space in small apartments. Cobb designs custom floor-to-ceiling shelving units. These provide ample storage without taking up floor space. They can house books, decor, and personal items. Some units include built-in desks or fold-out tables. This solution combines storage with functional living areas.
Multi-Functional Furniture Solutions
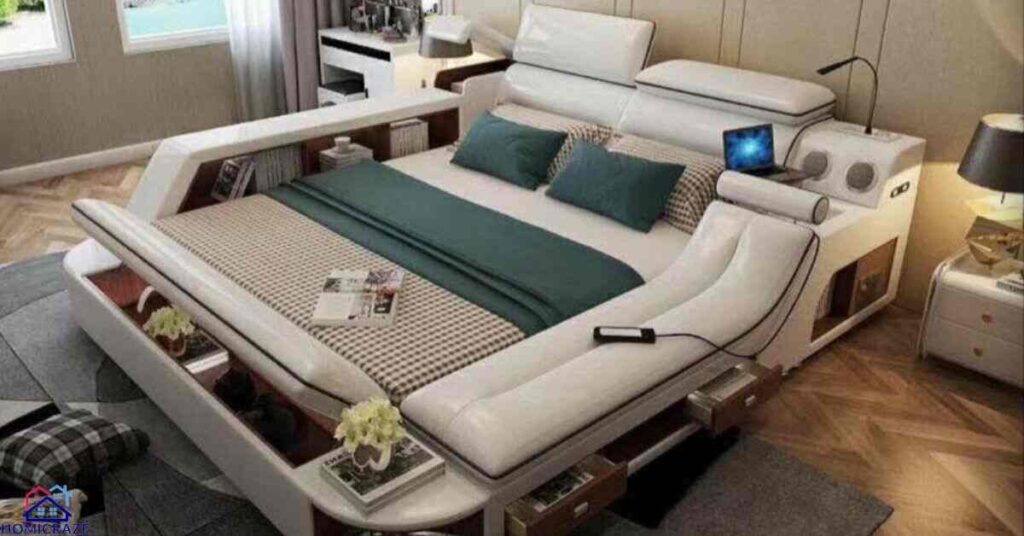
Multi-purpose furniture is key in small apartments. These pieces serve multiple functions, saving space. A coffee table might double as storage. An ottoman can become extra seating. Desks transform into dining tables. These clever designs help maximize limited square footage. They allow residents to have all the furniture they need without overcrowding.
Convertible Sofas and Beds
Convertible furniture offers flexibility in small spaces. Sofa beds provide seating by day and sleeping areas by night. Murphy beds fold into the wall when not in use. Some ottomans unfold into guest beds. These pieces allow one room to serve multiple purposes. They’re perfect for studio apartments or homes without guest rooms.
Clever Room Dividers and Partitions
Room dividers create separate areas in open spaces. They offer privacy and define different zones. Some dividers double as storage or display units. Others can be moved or folded away when not needed. These solutions help create the feeling of distinct rooms in studio apartments. They add structure without permanent walls.
Sliding Doors and Panels
Sliding partitions offer flexible space division. They can open to create larger areas or close for privacy. Some are translucent, allowing light to pass through. Others might include built-in shelving or artwork. These movable walls adapt to changing needs throughout the day. They’re less bulky than traditional doors, saving valuable space.
Optimizing Kitchen Design in Small Apartments
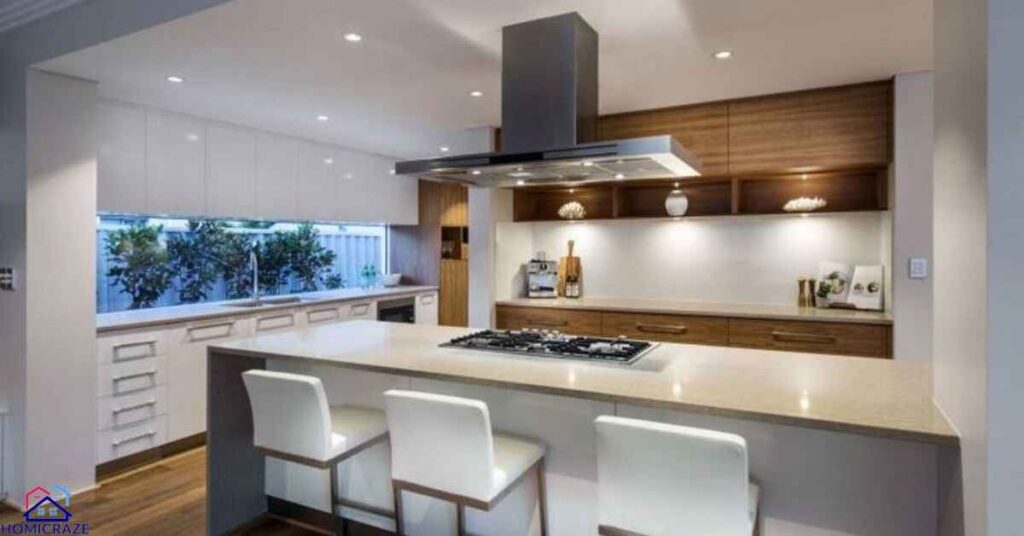
Small kitchen design focuses on efficiency. Every inch matters in compact cooking spaces. Vertical storage is crucial. Appliances are often smaller or multi-functional. Countertops might fold down when not in use. Smart organization systems keep essentials accessible. The goal is to create a fully functional kitchen in minimal space.
Space-Efficient Appliances
Compact appliances are essential in small kitchens. Slimline refrigerators fit in tight spaces. Combination microwave-convection ovens save counter space. Induction cooktops are sleek and efficient. Dishwasher drawers offer flexibility. These appliances provide full functionality in a fraction of the space. They allow for gourmet cooking even in tiny kitchens.
Read This Blog: The Dimension Of Toilet Tissue Roll
Maximizing Counter Space
Creative solutions increase work areas in tight kitchens. Cutting boards that fit over sinks add prep space. Foldable countertops extend when needed. Some designs include pull-out work surfaces. Multi-level islands provide extra chopping areas. These ideas help create functional cooking spaces in compact kitchens.
Bathroom Design for Small Spaces
Small bathroom design balances function and style. Every element must serve a purpose. Storage is built into unexpected places. Fixtures are often compact or wall-mounted. Lighting and mirrors create illusions of space. The goal is to create a relaxing, efficient bathroom despite size limitations.
Space-Saving Fixtures
Compact fixtures are key in small bathrooms. Wall-mounted toilets free up floor space. Corner sinks fit in tight spots. Shower stalls replace tubs in very small spaces. Some sinks include built-in storage. These fixtures provide full functionality while taking up minimal room. They help create spacious-feeling bathrooms in limited square footage.
Color Schemes and Lighting for Small Apartments
Color and light greatly impact small spaces. Light colors make rooms feel larger. Strategic lighting creates depth and atmosphere. Reflective surfaces bounce light around. The right color scheme can define areas without walls. These elements work together to create a sense of openness and flow.
Light Colors for Openness
Pale hues create a sense of space in small apartments. Light walls reflect more light, brightening rooms. Soft neutrals provide a calm backdrop. White ceilings make rooms feel taller. These colors create a clean, airy feel. They help small spaces appear larger and more open.
Also Read This Blog: Standard Bathroom Sizes: The Ultimate Guide to Create a Comfortable Space
Strategic Accent Colors
Bold colors add personality to small spaces. Accent walls create focal points without overwhelming. Colorful accessories pop against neutral backgrounds. Strategic color placement can define different areas. These touches of color add interest and depth. They prevent small spaces from feeling bland or monotonous.
Incorporating Greenery in Small Spaces
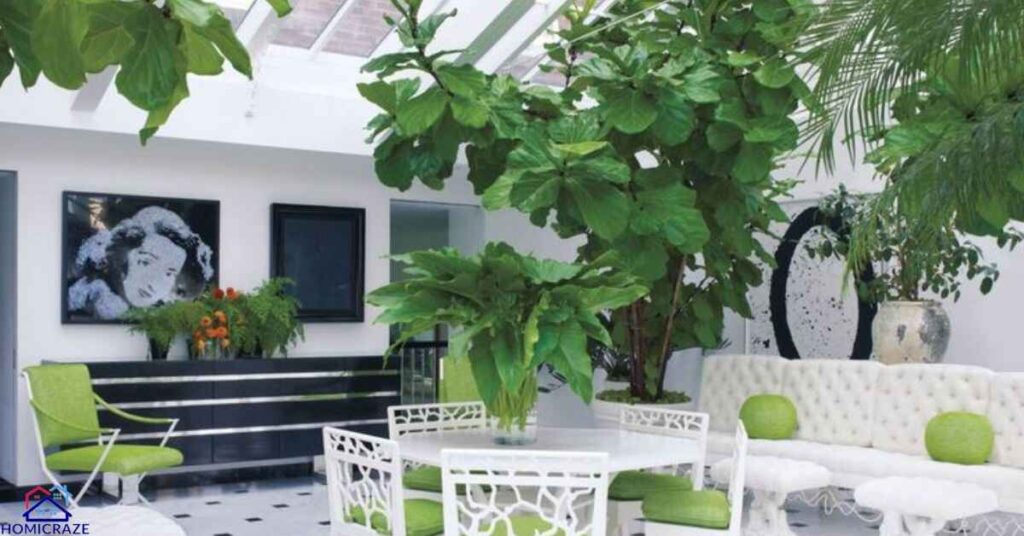
Plants bring life to small apartments. They improve air quality and mood. Compact varieties fit on windowsills or shelves. Hanging plants save floor space. Some plants thrive in low-light conditions. Adding greenery creates a connection to nature. It makes small spaces feel fresh and vibrant.
Vertical Gardens
Vertical gardens maximize plant space in small apartments. Wall-mounted planters create living art. Hanging baskets add greenery without using floor space. Some systems include self-watering features. These solutions allow for gardening in limited square footage. They bring nature indoors without sacrificing valuable space.
Compact Indoor Herb Gardens
Small herb gardens offer fresh flavors and decor. Windowsill planters are perfect for sun-loving herbs. Vertical herb gardens fit in tight kitchen spaces. Some designs include grow lights for low-light areas. These mini gardens provide fresh ingredients for cooking. They add a touch of green and delightful scents to small apartments.
Cobb Custom Home Design Inc.’s Success Stories
Real-life examples showcase Cobb’s expertise. Before-and-after photos demonstrate dramatic transformations. Client testimonials highlight improved quality of life. These stories prove the impact of smart design in small spaces. They inspire and show the potential of compact living areas.
Before and After Showcases
Transformation photos reveal Cobb’s design impact. “Before” images show cluttered, cramped spaces. “After” shots display organized, open interiors. These visuals demonstrate the power of smart design. They show how small apartments can become stylish, functional homes.
Multi-Functional Furniture Solutions
Multi-purpose furniture is key in small apartments. These pieces serve multiple functions, saving space. A coffee table might double as storage. An ottoman can become extra seating. Desks transform into dining tables. These clever designs help maximize limited square footage. They allow residents to have all the furniture they need without overcrowding.
Convertible Sofas and Beds
Convertible furniture offers flexibility in small spaces. Sofa beds provide seating by day and sleeping areas by night. Murphy beds fold into the wall when not in use. Some ottomans unfold into guest beds. These pieces allow one room to serve multiple purposes. They’re perfect for studio apartments or homes without guest rooms.
Expandable Tables
Expandable tables adapt to different needs. Dining tables extend to seat more guests. Folding desks open for work and close for more floor space. Some coffee tables rise to become work or dining surfaces. These versatile pieces allow for entertaining and working in small apartments. They provide full functionality without permanent space commitments.
Clever Room Dividers and Partitions
Room dividers create separate areas in open spaces. They offer privacy and define different zones. Some dividers double as storage or display units. Others can be moved or folded away when not needed. These solutions help create the feeling of distinct rooms in studio apartments. They add structure without permanent walls.
Frequently Asked Question
How do I get started as a travel agent?
Start by researching the industry and getting certified. Look into reputable training programs or consider working for an established agency to gain experience.
Do travel agents make money?
Yes, travel agents can earn money through commissions, service fees, and salary if employed by an agency. Income varies based on experience and client base.
Is it hard to be a travel agent?
Being a travel agent requires good communication skills, attention to detail, and industry knowledge. While challenging, it can be rewarding for those passionate about travel.
How do I get a US travel agent license?
Most states don’t require a specific license. However, you may need to register your business and obtain certifications from industry organizations for credibility.
Conclusion
Cobb Custom Home Design Inc. stands out as a leader in transforming small living spaces into functional, stylish homes. Their innovative approach to space planning, multi-functional furniture, and clever storage solutions addresses the unique challenges of compact urban living.
By maximizing vertical space, incorporating smart technology, and creating customized designs tailored to each client’s needs, Cobb Custom Home Design Inc.
proves that limited square footage doesn’t have to mean limited potential. Their success stories and award-winning designs demonstrate their expertise in turning small apartments into comfortable, efficient living spaces that enhance the quality of life for urban dwellers.

