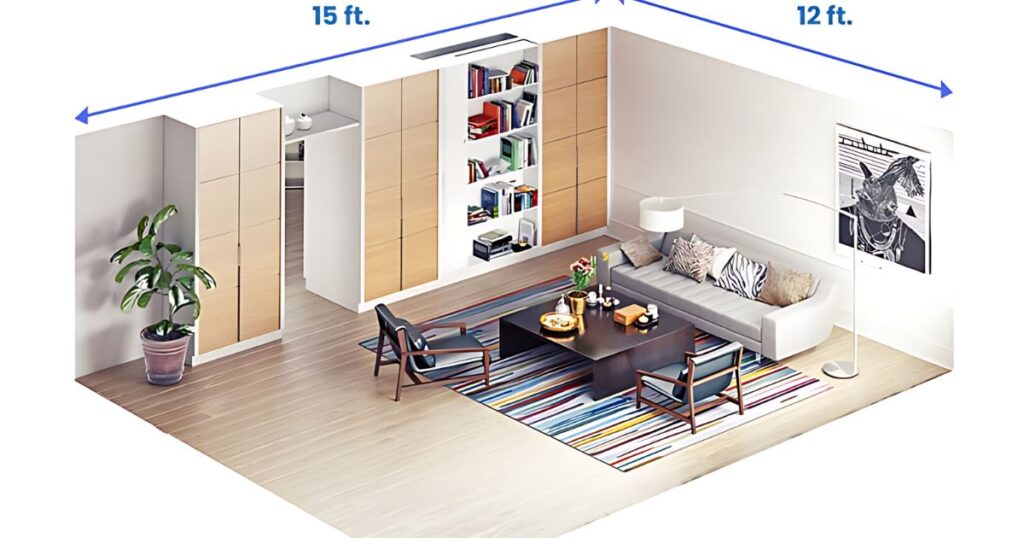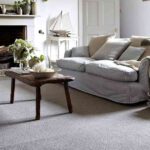Creating a cozy living room isn’t just about filling it with comfortable furniture. It’s about understanding the standard living room size and working with what you’ve got.
Whether you’re dealing with a tiny apartment or a spacious house, knowing how to optimize your space can make all the difference.
Let’s dive into the world of living room dimensions and discover how to make your space feel just right.
Average Living Room Size
The average living room size in the USA typically ranges from 180 to 350 square feet (16.7 to 32.5 square meters). But what does this mean for you? Let’s break it down:
The Minimum Standard Living Room Size
The smallest functional living room usually starts at about 180-200 square feet (16.7-18.6 square meters). In this space, you can fit:
- A small sofa
- One or two chairs
- A coffee table
- A TV stand
While it might seem cramped, clever design can make even the smallest space feel cozy. Try using multi-functional furniture and keeping your color palette light to create an illusion of more space.
Tiny Living Room
A tiny living room typically falls under 180 square feet. These spaces are common in studio apartments or micro-homes. Here’s how to make the most of it:
- Use vertical space with tall bookshelves
- Opt for a loveseat instead of a full-sized sofa
- Choose a coffee table with hidden storage
- Mount your TV on the wall to save floor space
“In a small room, you don’t want to chop up the floor space. Use fewer pieces of furniture, but make them count.” – Interior Designer Bahaa Aydi
Small Living Room
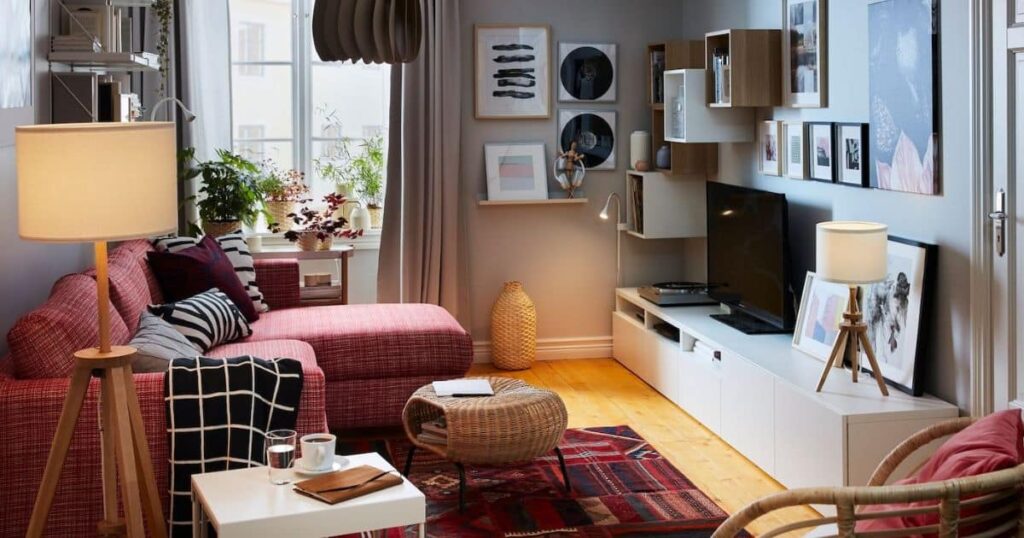
A small living room usually measures between 200-250 square feet (18.6-23.2 square meters). This size allows for:
- A medium-sized sofa
- Two armchairs
- A coffee table
- A TV stand or entertainment center
To maximize this space, consider using lighter colors and mirrors to create an illusion of more space. Multi-functional furniture, like an ottoman that doubles as storage, can be a game-changer.
Medium Living Room
Medium-sized living rooms typically range from 250-300 square feet (23.2-27.9 square meters). This size comfortably accommodates:
- A large sofa or sectional
- Two or three armchairs
- A coffee table and side tables
- An entertainment center
- A small desk or reading nook
With a medium-sized room, you have more flexibility in furniture arrangement. Try creating distinct zones for different activities, like a conversation area and a TV-watching space.
Large Living Room
Large living rooms are usually over 300-350 square feet (27.9-32.5 square meters). These spacious rooms allow for:
- Multiple seating areas
- A large sectional sofa
- Several armchairs
- A large coffee table and multiple side tables
- An entertainment center
- A fireplace
- A reading nook or home office area
The challenge with large living rooms is creating a cozy atmosphere. Use area rugs to define separate spaces and consider arranging furniture to create intimate conversation areas.
More Post:
Standard Bathroom Sizes: The Ultimate Guide To Create A Comfortable Space
Types of Furniture for Living Room
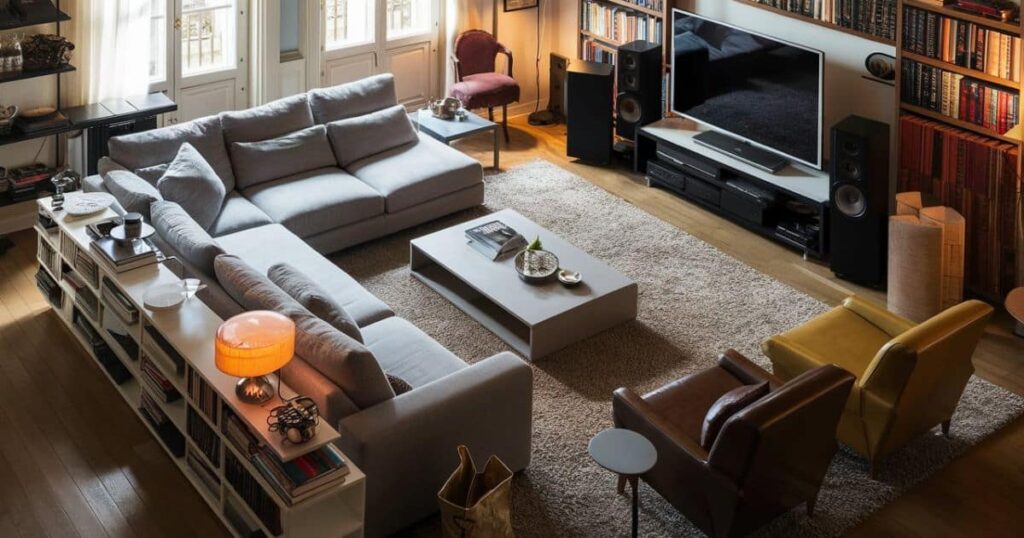
Choosing the right furniture is crucial for creating a comfortable and functional living room. Let’s look at some standard furniture dimensions to help you plan your space:
Standard Coffee Table Dimensions
A typical coffee table measures about 40 to 48 inches (102 to 122 cm) in length and 16 inches (40 cm) in height.
Planning Considerations for The Coffee Table
- Allow 14-18 inches between the coffee table and seating
- Ensure the coffee table is about 2/3 the length of your sofa
- Consider an oval or round table for better traffic flow in tight spaces
Standard Sofa Dimensions
A standard three-seat sofa is typically 72 to 96 inches (183 to 244 cm) long, 30 to 36 inches (76 to 91 cm) deep, and 36 to 40 inches (91 to 102 cm) high.
Planning Considerations for Sofas
- Allow at least 18 inches of walking space around the sofa
- For a sectional, ensure you have at least a 3-foot square corner space
- Consider a loveseat (typically 52-64 inches long) for smaller rooms
Standard Chair Dimensions
Accent chairs usually measure about 20 to 26 inches (51 to 66 cm) wide, while lounge chairs can be up to 30 inches wide.
| Chair Type | Width | Depth | Height |
| Accent | 20-26″ | 20-24″ | 30-36″ |
| Lounge | 24-30″ | 22-28″ | 30-38″ |
Standard Side Table Dimensions
Side tables typically measure 20 to 24 inches (50-60 cm) in width and depth, and 24 to 30 inches (61 to 76 cm) in height.
Entertainment Centers & TV Stands for Standard Living Room Size
The size of your TV stand should correspond to your TV size. A general rule is to choose a stand that’s at least as wide as your TV.
| TV Size | Minimum Stand Width |
| 43″ | 36″ |
| 50″ | 44″ |
| 55″ | 48″ |
| 65″ | 57″ |
Standard Living Room Rug Size
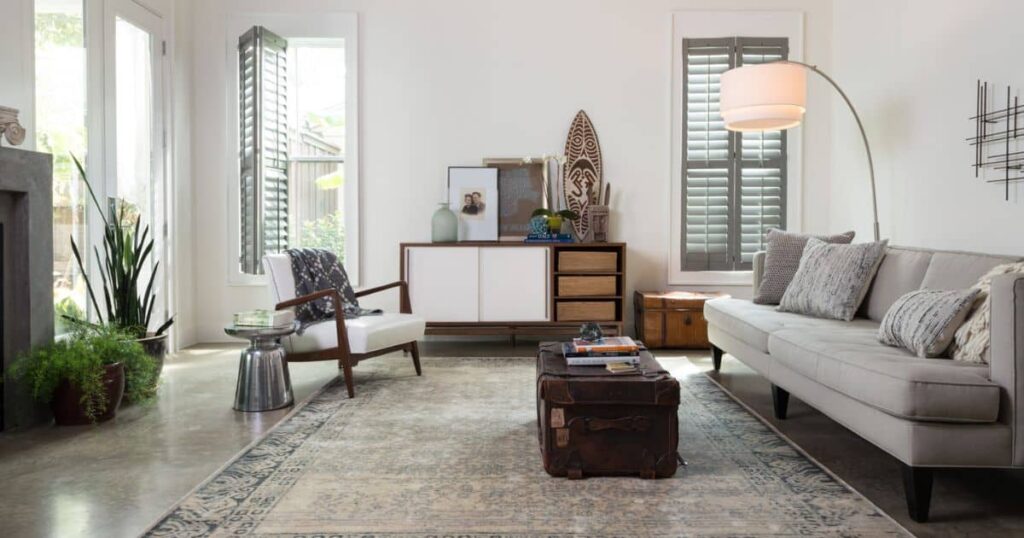
A well-chosen rug can tie your living room together. Here are some standard rug sizes to consider:
Standard Rug Sizes
Small Rugs
Small rugs, typically 2’x3′ (60cm x 90cm) to 4’x6′ (120cm x 180cm), work well:
- In front of a fireplace
- As a landing spot next to a chair
- In small seating areas
Medium-Sized Rugs
Medium rugs, usually 5’x8′ (150cm x 240cm) and 6’x9′ (180cm x 270cm), are versatile:
- Can define a conversation area in larger rooms
- Work well under coffee tables in medium-sized rooms
Large Rugs
Large rugs, from 8’x10′ (240cm x 300cm) to 9’x12′ (270cm x 360cm), are ideal for:
- Unifying large living rooms
- Covering most of the floor in medium to large rooms
Living Room Rug Placement (Tips)
- In a small living room, place all furniture legs on the rug
- For medium rooms, put just the front legs of furniture on the rug
- In large rooms, ensure all furniture fits comfortably on the rug
“A rug can anchor a room, define it, add warmth, and treat your feet to a soft landing.” – Interior Designer Bahaa Aydi
Living Room Configurations and Considerations
1️⃣ Separation of Trafficways
Create clear pathways through your living room:
- Allow at least 3 feet for main walkways
- Arrange furniture to guide traffic around, not through, conversation areas
- Use rugs to define different zones in the room
2️⃣ Grouping and Conversation at a Standard Living Room Size
Create intimate seating areas:
- Arrange seating in a U-shape or square for easy conversation
- Ensure seats are no more than 8 feet apart for comfortable dialogue
- Use swivel chairs in larger rooms to allow for flexible seating arrangements
3️⃣ Combining Living and Dining Areas
In open-concept spaces:
- Use area rugs to define separate zones
- Position the back of the sofa to create a natural divide
- Use a console table behind the sofa as a visual barrier
Living Room Lighting Standard Size
Proper lighting can transform your living room. Here are some guidelines:
- Overhead lighting: Choose a fixture with a diameter of about 1/2 to 2/3 the width of your coffee table
- Table lamps: The bottom of the lampshade should be at eye level when you’re seated (about 58-64 inches from the floor)
- Floor lamps: These should be 58-64 inches tall and positioned behind or beside seating
Tips to Make Your Living Room Look Bigger
1️⃣ Color and Lighting Techniques
- Use light, cool colors on walls to create an illusion of space
- Paint the ceiling a shade lighter than the walls to give the impression of height
- Use strategically placed mirrors to reflect light and create depth
2️⃣ Declutter and Organize
- Implement hidden storage solutions like ottomans with storage or built-in shelving
- Adopt a minimalist approach to decor, focusing on a few statement pieces
- Use vertical space with tall bookshelves or wall-mounted storage
3️⃣ Optical Illusions and Visual Tricks
- Use vertical stripes or patterns to make ceilings appear higher
- Choose furniture with exposed legs to create a sense of openness
- Opt for glass or acrylic coffee tables to maintain visual flow
Bonuses & Extras
1️⃣ Standard Bedroom Size
While we’re focusing on living rooms, it’s worth noting that standard bedroom sizes typically range from:
- Small: 10×10 feet (100 square feet)
- Medium: 10×12 feet (120 square feet)
- Large: 12×18 feet (216 square feet)
When creating dual-purpose spaces:
- Use a daybed that doubles as seating during the day
- Opt for a murphy bed in a home office/guest room combo
- Choose a sleeper sofa for living rooms that need to accommodate overnight guests
Also Read More Post:
The 30 Rule Home Renovation: A Step-By-Step Guide
FAQ’s
What is a medium-size living room?
A medium-size living room typically measures between 250-300 square feet (23.2-27.9 square meters), providing ample space for various furniture and design options.
What is the standard size of a living room in meters?
The standard size of a living room ranges from 16.7 to 32.5 square meters, depending on the room category (tiny to large).
What is the normal size of a room?
A normal room size varies but generally falls between 200-250 square feet (18.6-23.2 square meters), suitable for a small living room.
How big is a 12×12 room?
A 12×12 room is 144 square feet (13.4 square meters), typically considered a small to medium-sized space.
Is 10×10 a good size room?
A 10×10 room, measuring 100 square feet (9.3 square meters), is relatively small but can be functional with smart design choices.
Summary
Understanding standard living room sizes and how to work with them is key to creating a cozy space. Whether you’re dealing with a tiny apartment or a spacious house, these tips and tricks can help you make the most of your living area.
Remember, it’s not just about the size, but how you use it. With clever design and thoughtful planning, you can create a living room that’s both functional and inviting, no matter its dimensions.

