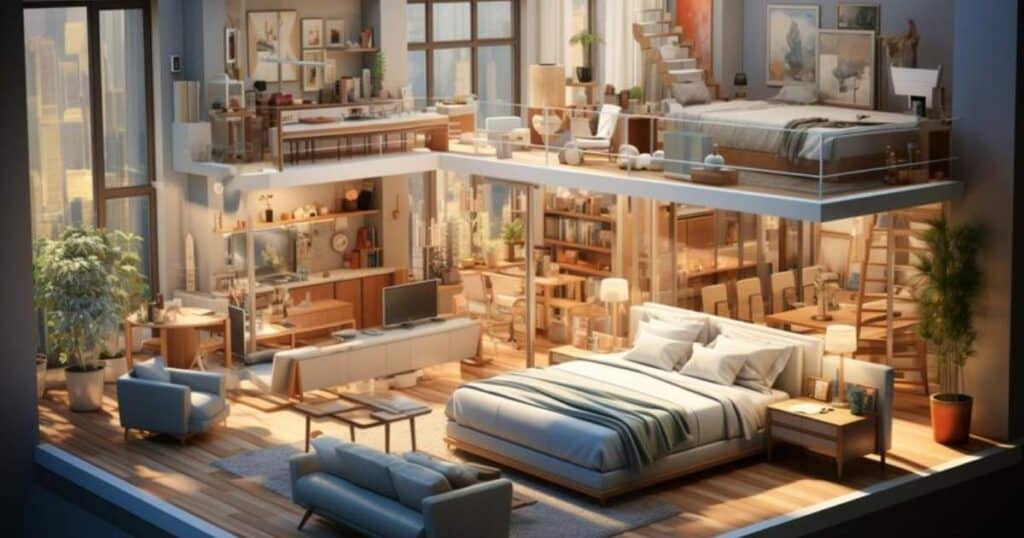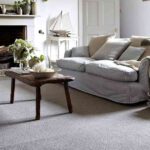When it comes to designing or remodeling your home, understanding the average bedroom sizes in America is crucial.
Bedrooms are the heart of any living space, and their dimensions play a pivotal role in creating a comfortable and functional environment.
In this comprehensive guide, we’ll dive deep into the world of average American bedroom sizes, exploring the factors that influence them and providing you with valuable insights to help you make informed decisions.
What Factors Affect Bedroom Size in America?
The size of a bedroom is not a one-size-fits-all scenario. Several factors come into play, shaping the dimensions and overall layout of this essential living space. Let’s explore the key elements that influence bedroom size in the United States:
- Type of Home: The type of residence you live in plays a significant role in determining bedroom size. Single-family homes typically offer more spacious bedrooms compared to apartments or condominiums, where space is often at a premium.
- Number of Occupants: The number of people who will be occupying the bedroom is another crucial factor. A master bedroom designed for two individuals will typically be larger than a guest bedroom or a child’s room intended for single occupancy.
- Available Space: The overall square footage of your home directly impacts the size of your bedrooms. Larger homes naturally accommodate more spacious bedrooms, while smaller homes may require more creative space-saving solutions.
- Purpose of the Room: The intended use of the bedroom can also influence its size. For example, a bedroom that doubles as a home office or a playroom may require additional square footage to accommodate multiple functions.
- Building Codes and Regulations: Local building codes and regulations often dictate minimum bedroom size requirements, ensuring that living spaces meet specific safety and habitability standards.
- Lifestyle and Personal Preferences: Your lifestyle and personal preferences play a significant role in determining the ideal bedroom size. Some individuals may prefer larger, more spacious bedrooms, while others may prioritize minimalism and efficient use of space.
- Size of the Bed: The size of the bed you plan to accommodate in the bedroom is a crucial consideration. A king-size bed, for instance, will require a larger bedroom than a twin-size bed to ensure proper circulation and layout.
Master Bedroom Size: The Heart of Your Home
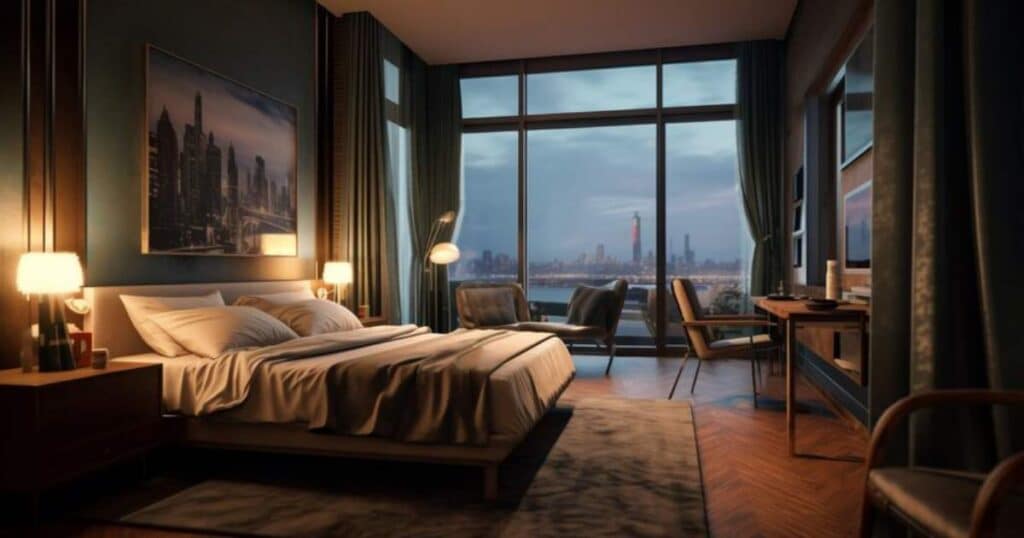
The master bedroom is often considered the crown jewel of any home, serving as a private sanctuary for relaxation and rejuvenation.
According to industry standards, the average size of a master bedroom in the United States ranges from 225 to 400 square feet.
It’s important to note that the exact dimensions can vary significantly based on the factors discussed earlier, such as the type of home, personal preferences, and available space. Let’s delve deeper into the specifics of master bedroom sizes:
For Larger Homes
In larger homes, master bedrooms can be truly grand and luxurious. These spacious retreats typically range from 350 to 420 square feet or even larger, allowing for additional features that elevate the overall experience. Imagine a master suite with:
- A sitting area: A cozy nook perfect for curling up with a good book or enjoying a cup of tea while basking in the natural light.
- A walk-in closet: A dream come true for fashionistas and organization enthusiasts, providing ample space to neatly organize your wardrobe and accessories.
- An en-suite bathroom: Enjoy the ultimate convenience and privacy with a luxurious bathroom seamlessly connected to your master bedroom.
One example that showcases the grandeur of a large master bedroom is the stunning suite found in the prestigious.
This 450-square-foot oasis boasts vaulted ceilings, a fireplace, and breathtaking views, creating a truly indulgent retreat.
For Smaller Homes
While larger homes offer the luxury of spacious master bedrooms, smaller homes and apartments present their own unique challenges.
In these cases, master bedrooms typically range from 180 to 224 square feet, requiring creative solutions to maximize space and functionality.
Don’t let the smaller square footage discourage you. With the right design principles and space-saving strategies, you can create a cozy and inviting master retreat. Consider the following tips:
- Opt for multi-functional furniture, such as a bed with built-in storage or a dresser that doubles as a vanity.
- Utilize vertical space by incorporating wall-mounted shelves or hanging closet organizers.
- Invest in space-saving accessories like under-bed storage containers or slim-profile nightstands.
This 190-square-foot master suite features a cleverly designed built-in wardrobe and a space-saving Murphy bed, creating a functional and stylish living environment.
Kids’ Bedroom Size: A Playful Haven
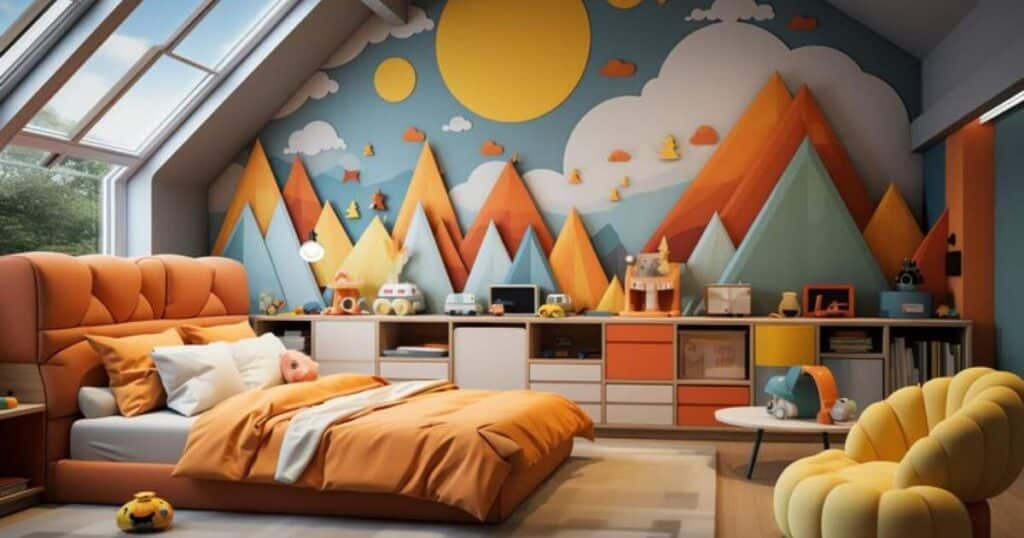
Creating a nurturing and stimulating environment for children is a top priority for many parents.
The size of a kid’s bedroom plays a crucial role in fostering their growth, imagination, and overall well-being.
The average size of a kid’s bedroom in the United States ranges from 120 to 196 square feet, with variations based on factors like age and shared versus single occupancy.
For younger children, such as toddlers or preschoolers, a smaller bedroom around 120 square feet can be sufficient, especially if it’s a single occupancy room.
As children grow older and their needs evolve, a larger bedroom between 120 and 306 square feet becomes more practical, particularly if the room is shared.
This 180-square-foot room features a built-in loft bed, creating a cozy reading nook underneath and maximizing floor space for play and creativity.
Guest Bedroom Size: A Welcoming Retreat
Providing a comfortable and inviting space for guests is a hallmark of hospitality. The size of your guest bedroom can greatly influence the overall experience for your visitors.
In the United States, guest bedroom sizes typically range from 100 to 200 square feet, with variations depending on the available space in your home.
In smaller homes or apartments, guest bedrooms may be closer to 100 square feet, while in larger residences, they can range from 150 to 200 square feet or more.
Regardless of the size, the key is to create a welcoming atmosphere that offers privacy and comfort for your guests.
This 175-square-foot space features a cozy queen-size bed, ample storage solutions, and a charming seating area, creating a true home away from home for visitors.
Average Bedroom Size Chart (Visual)
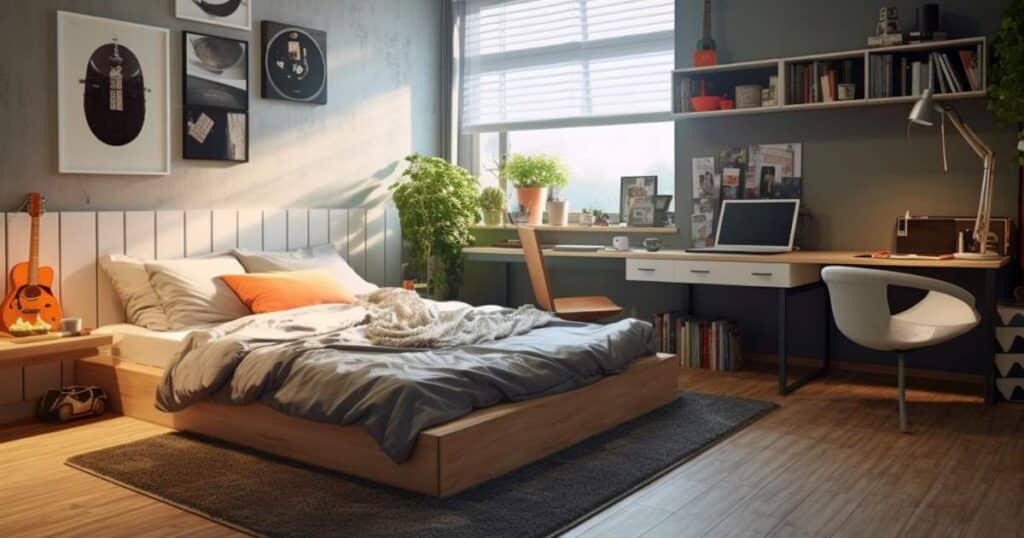
To help you visualize and compare the different bedroom sizes, we’ve compiled a comprehensive chart:
| Type of Bedroom | General Size | Room Size in Square Feet |
| Master | Standard | Around 225 sq. ft. |
| Large | 350 – 420 sq. ft. | |
| Small | 180 – 224 sq. ft. | |
| Kids’ Bedroom | Standard | 120 – 196 sq. ft. |
| Large | 120 – 306 sq. ft. | |
| Small | Close to 120 sq. ft. | |
| Guest Bedroom | Standard | 100 – 200 sq. ft. |
| Large | 150 – 200 sq. ft. | |
| Small | Close to 100 sq. ft. |
Note: sq. ft. stands for square feet.
This visual representation provides a quick reference guide, allowing you to compare and contrast the different bedroom types and sizes at a glance.
Minimum Bedroom Size: What You Need to Know
While adhering to the average bedroom sizes is essential for creating a comfortable living space, it’s equally important to ensure that your bedrooms meet the minimum size requirements set by local building codes and regulations.
In the United States, the minimum bedroom size must be at least 70 square feet in area, with no dimension less than 7 feet.
However, if the bedroom is intended to accommodate more than one resident, the minimum size requirement increases to 50 square feet per person.
These minimum standards are in place to ensure that bedrooms provide a safe, functional, and habitable environment for occupants.
Failing to meet these minimum size requirements can have serious consequences, including:
- Building code violations and potential fines
- Difficulty obtaining permits or approvals for renovations or additions
- Decreased property value and marketability
Common Furniture of a Bedroom: Essential Pieces
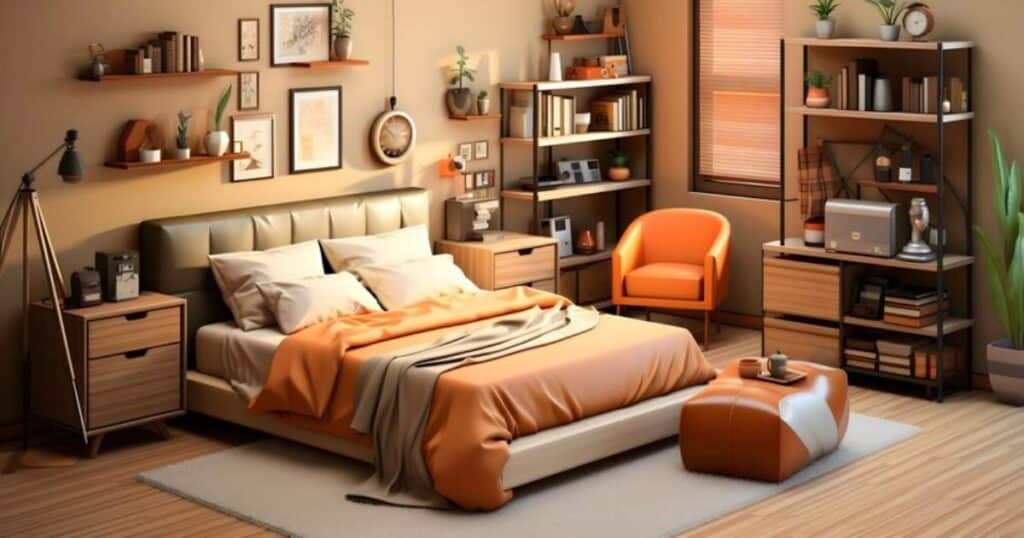
No bedroom is complete without the right furniture pieces that not only enhance functionality but also contribute to the overall aesthetic and ambiance of the space.
While personal preferences play a role in selecting furniture, there are a few essential pieces that are commonly found in most American bedrooms:
- Bed: The centerpiece of any bedroom, the bed is an absolute necessity. Depending on your needs and the room’s dimensions, you can choose from various bed sizes, ranging from a compact twin-size bed to a spacious king-size bed.
- Nightstands: These convenient bedside tables provide a perfect spot for lamps, alarm clocks, books, and other essential items you want within arm’s reach.
- Dressers: Offering ample storage space for clothes, accessories, and other personal belongings, dressers are a staple in most bedrooms. They come in various sizes and styles to complement your bedroom’s aesthetic.
- Wardrobes/Closets: Whether built-in or freestanding, wardrobes and closets are indispensable for storing and organizing your wardrobe. They can range from compact closet systems to walk-in closets, depending on the available space.
- Vanities: A vanity table with a mirror and drawers can serve as a functional and stylish addition to your bedroom, providing a dedicated space for grooming and getting ready.
- Seating: Comfortable seating options, such as chairs, chaise lounges, or small sofas, create cozy reading nooks or relaxation areas within your bedroom.
- Desks: For those who work from home or need a dedicated study space, a desk can be an essential piece of furniture in the bedroom.
- Storage Ottomans/Benches: These multifunctional pieces not only provide additional seating but also offer convenient storage for blankets, pillows, or other items.
When selecting furniture for your bedroom, it’s essential to consider the room’s dimensions, layout, and overall style to create a harmonious and functional space.
Don’t be afraid to get creative with furniture arrangement and mix and match pieces to reflect your personal taste.
This spacious master suite features a stunning king-size bed, complemented by a beautiful dresser and nightstands crafted from solid wood.
The room also boasts a cozy seating area with a plush armchair and a stylish ottoman, creating a warm and inviting atmosphere.
Also Read This Post:
Final Thoughts
As we’ve explored throughout this comprehensive guide, understanding the average American bedroom sizes is crucial for creating a comfortable and functional living space.
By considering the various factors that influence bedroom dimensions, such as the type of home, number of occupants, and available space, you can make informed decisions that cater to your specific needs and preferences.
Remember, the bedroom is a sanctuary where you retreat to recharge and rejuvenate, so it’s essential to design a space that not only meets your practical requirements but also reflects your personal style and creates a welcoming ambiance.
Whether you’re planning a new home, renovating an existing one, or simply looking to optimize your current bedroom layout, this guide has provided you with valuable insights and inspiration.
From understanding the average sizes for master, kids’, and guest bedrooms to exploring creative solutions for maximizing space and incorporating essential furniture pieces, you now have the knowledge to create your dream bedroom.
So, what are you waiting for? Unleash your creativity, embrace the power of design, and transform your bedroom into a truly personalized haven that not only meets but exceeds your expectations. Happy designing!

