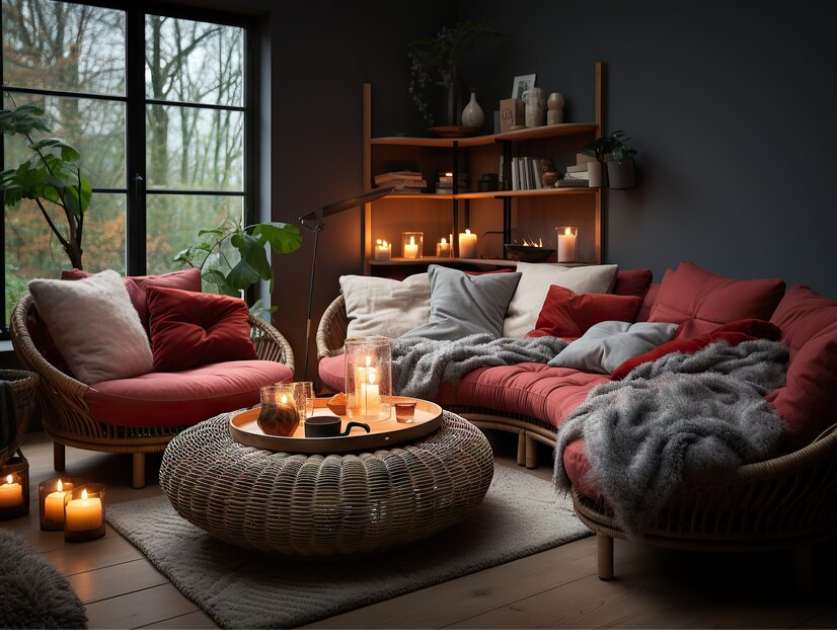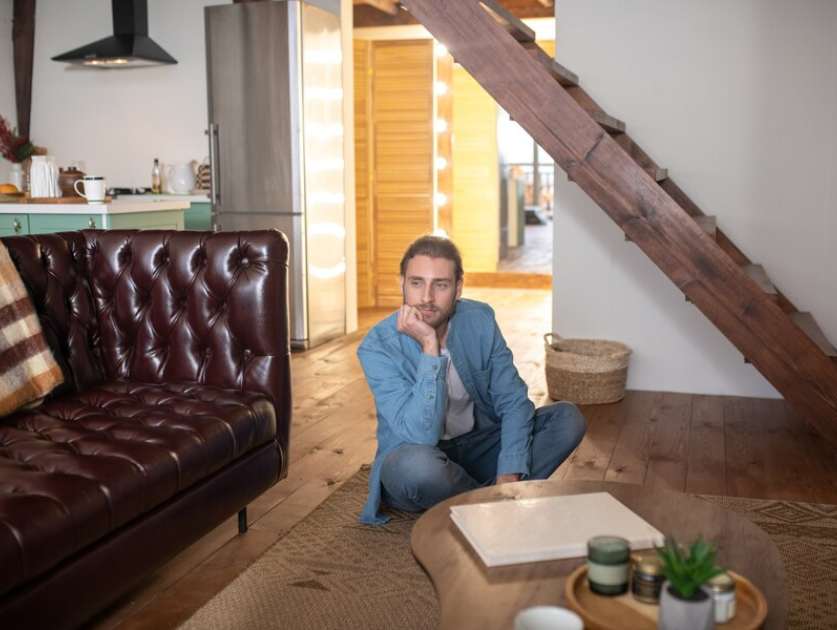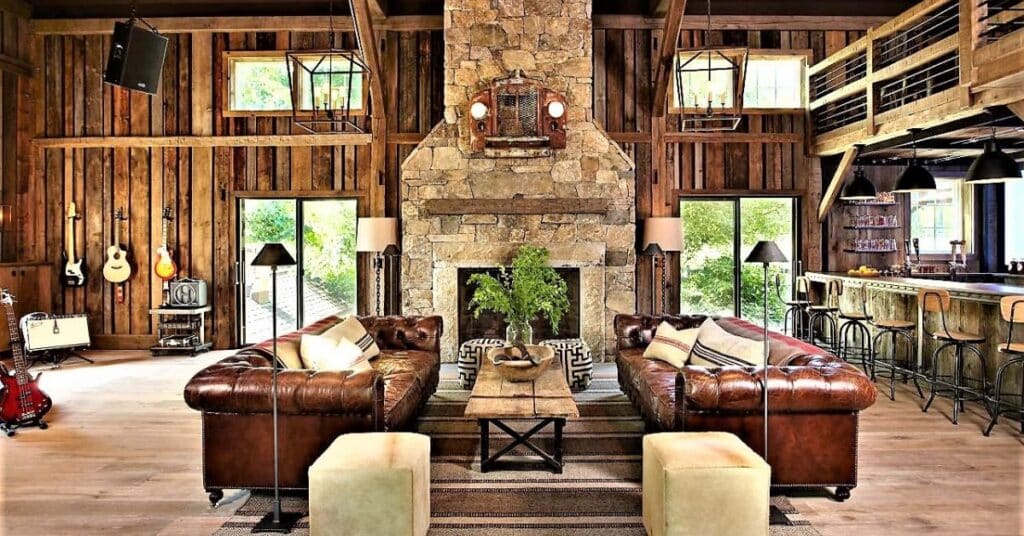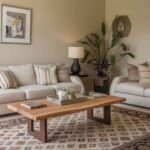Craving a taste of country living without sacrificing modern comforts? Look no further than the barndominium – a perfect fusion of rustic charm and contemporary convenience.
These converted barns-turned-homes are taking the world by storm, offering a unique blend of open spaces, soaring ceilings, and a touch of farmhouse flair.
If you’re smitten with the idea of transforming a humble barn into your dream abode, we’ve got you covered with 10 barndominium interior design ideas that will transport you to a cozy countryside retreat right in your backyard.
What Makes Barndominium Design Plans so Special?
Barndominiums are a true testament to versatility and cost-effectiveness. These hybrid structures combine living spaces on the upper levels with stables or work areas below, seamlessly blending residential and agricultural elements.
Their spacious layouts, high ceilings, and abundance of natural light create an airy and inviting atmosphere, perfect for those who crave a sense of openness and connection with the great outdoors.
One of the standout features of barndominiums is their flexibility. Unlike traditional homes, these unique dwellings offer the opportunity to customize the layout according to your specific needs and preferences.
Whether you envision an open-concept living area, a dedicated home office, or a separate space for hobbies and projects, a barndominium’s adaptability knows no bounds.
Barndominium Interior Design Ideas and Styling Tips

Discover the charm and versatility of barndominium living with these inspiring interior design ideas and styling tips. Embrace an industrial chic aesthetic with sleek metal roofing or infuse rustic warmth with timber elements to create a personalized haven.
Maximize space and flexibility with open floor plans, strategically placed beams, and ample hallway width, ensuring a seamless flow throughout your home.
Roofing Solutions
When it comes to roofing, barndominiums offer a blank canvas for creativity. Embrace the industrial chic aesthetic with a sleek metal roof, or opt for a more rustic vibe by incorporating timber elements.
For those seeking a seamless blend of form and function, consider a closed ridge gap design, which not only enhances the visual appeal but also ensures optimal weather protection.
Solid Foundations: Steel vs. Concrete for Stability and Comfort
A solid foundation is the bedrock of any well-designed barndominium. Steel framing offers unparalleled strength and stability, allowing for open layouts without the need for excessive load-bearing walls. Alternatively, a concrete slab foundation presents opportunities for radiant floor heating, providing energy-efficient warmth throughout the living spaces.
Framing and Layout: Maximizing Space and Flexibility
Embrace the essence of barndominium living by incorporating open floor plans that foster a sense of connection and togetherness.
Wooden framing offers warmth and character, while strategic beam placement can create visually striking architectural elements. When it comes to layout, prioritize ample hallway width (at least 36 inches) to ensure a seamless flow between rooms.
Beams and Designs for Character
Exposed beams are a quintessential design element in barndominiums, adding depth and character to the interior spaces.
For a rustic aesthetic, consider distressed or stained beams that exude a timeless charm. Alternatively, sleek, painted beams can lend a contemporary touch to the space, aligning with a more modern farmhouse vibe.
Wallpaper, Textures, and Patterns
Transform the expansive walls of your barndominium into a canvas for self-expression. Incorporate wallpapers, textured finishes, or eye-catching patterns to infuse warmth and personality into the space.
This is an opportunity to showcase your unique style while softening the industrial elements inherent in barndominium design.
Managing Acoustics and Insulation
With their open layouts and abundance of hard surfaces, barndominiums can pose acoustic challenges. Strategically placed insulation not only regulates temperature but also helps mitigate sound reverberation. Incorporate soft elements like curtains, area rugs, and sound-absorbing panels to create a more comfortable and inviting ambiance.
Choosing Between Powder and Full Baths
When it comes to bathrooms, the choice between a powder room and a full bath should be guided by both personal preferences and resale value considerations.
While a powder room offers convenience, a full bath with proper ventilation and a dehumidifier can enhance the overall livability and appeal of your barndominium.
Maximizing Views and Energy Efficiency
One of the greatest joys of barndominium living is the ability to embrace breathtaking views and natural surroundings.
Strategically positioned windows, overhangs, and energy-efficient materials can help you make the most of these vistas while maintaining a comfortable indoor environment.
Vinyl or vinyl-clad wooden windows offer durability and low maintenance, ensuring your panoramic views remain unobstructed for years to come.
Making the Most of Limited Space

While barndominiums are known for their spaciousness, efficient space utilization is still a valuable design principle. Even a cozy 10×12-foot room can become a luxurious master bedroom when thoughtfully designed.
Embrace multi-functional furniture, built-in storage solutions, and clever space-saving techniques to maximize every square foot.
Natural Light, Plants, and Outdoor Living
Seamlessly blend indoor and outdoor living by maximizing natural light and incorporating lush greenery into your barndominium design.
Large windows and skylights can flood the interior with sunlight, while strategically placed potted plants or an indoor garden can bring a touch of nature indoors.
Extend your living spaces outwards by creating inviting patios, fire pits, or outdoor kitchens, fostering a harmonious connection with the surrounding countryside.
FAQ’s
Are barndominiums expensive to build?
Typically, barndominiums are more cost-effective than traditional homes, as they often utilize prefabricated metal structures and require less labor. However, costs can vary based on size, finishes, and customizations.
Can barndominiums be built in urban areas?
While barndominiums are commonly associated with rural settings, they can be constructed in urban areas as well, provided zoning regulations and building codes are met.
How do I choose the right builder for my barndominium?
Look for builders with experience in metal structure construction and a portfolio showcasing their expertise in barndominium design and execution.
Can I customize the layout of a barndominium?
Absolutely! One of the key advantages of barndominiums is their flexibility in layout and design, allowing you to tailor the spaces to your specific needs and preferences.
Are barndominiums energy-efficient?
With proper insulation, energy-efficient windows, and strategic material choices, barndominiums can be highly energy-efficient, offering a comfortable living environment while minimizing utility costs.
Also Read This Post:
Average American Bedroom Size Guide
Final Thoughts
Transforming a humble barn into a cozy, modern farmhouse is a dream come true for many. With barndominiums, you can achieve the perfect fusion of rustic charm and contemporary convenience.
From open floor plans that foster togetherness to exposed beams that exude character, these unique dwellings offer a canvas for creative expression.
By embracing natural light, incorporating lush greenery, and extending living spaces outdoors, you can create a harmonious connection with the surrounding countryside.
Whether you opt for a sleek, industrial aesthetic or a warm, rustic vibe, barndominiums allow you to craft a truly personalized oasis that celebrates your individuality while providing all the comforts of modern living. Embrace the barndominium lifestyle, and let your dream of country living become a reality.







