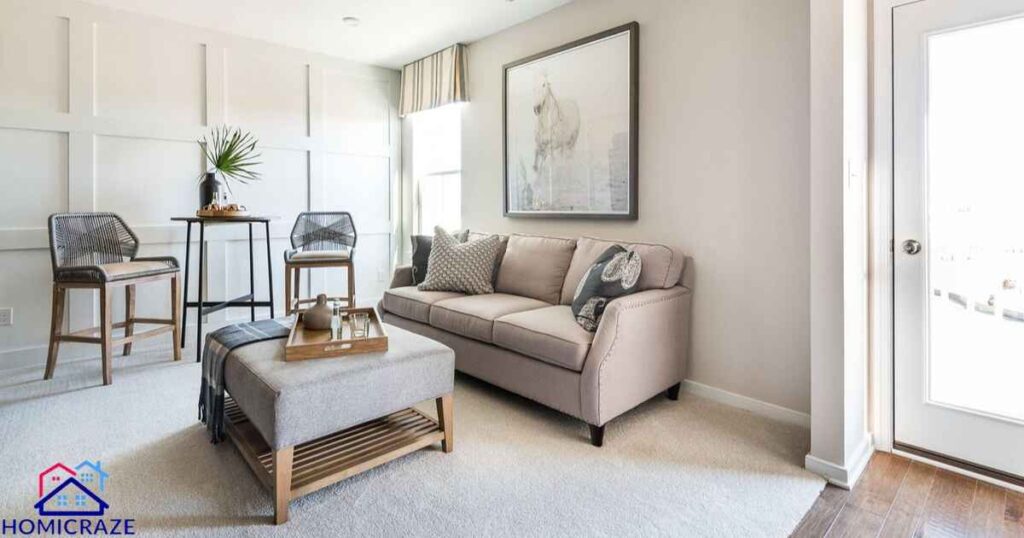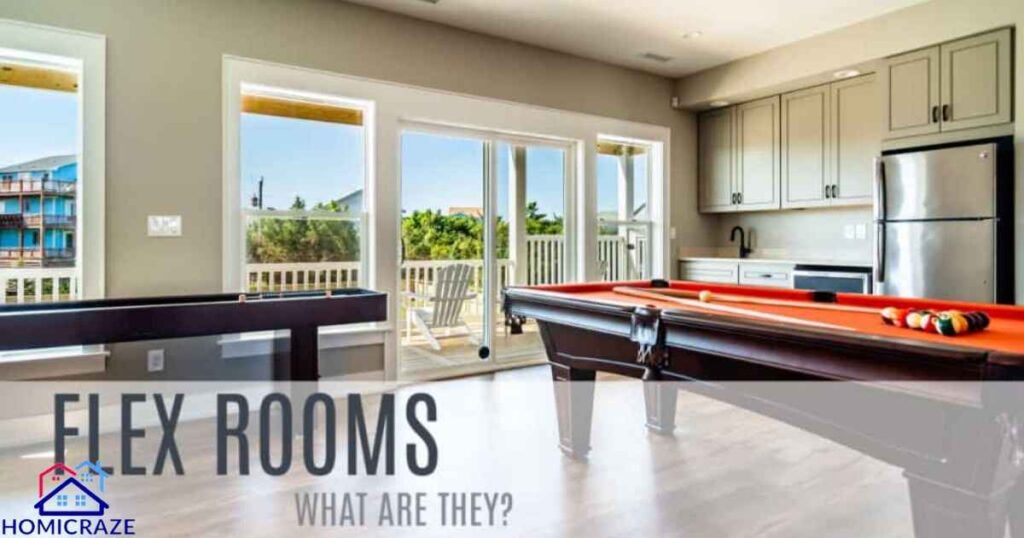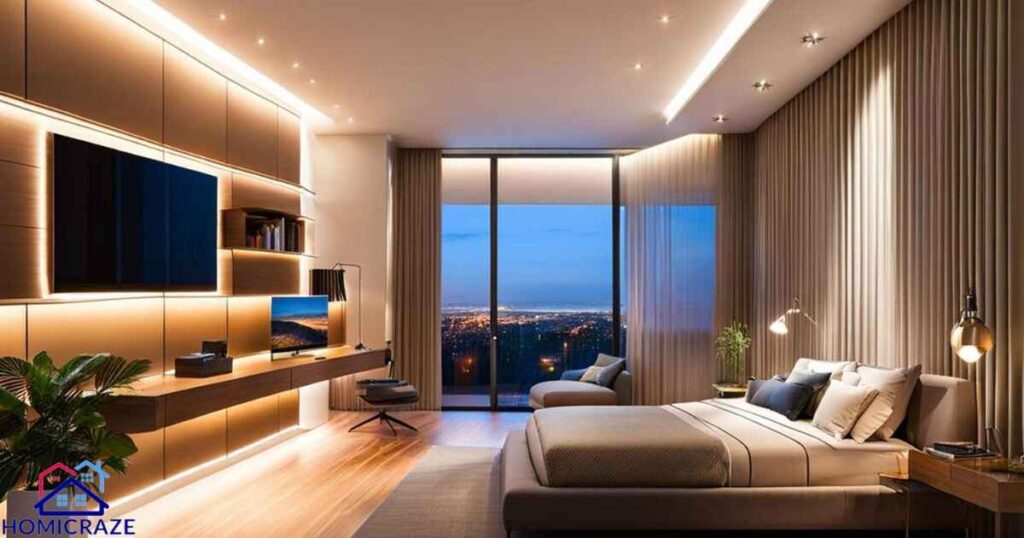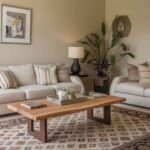As we navigate the ever-changing landscape of modern living, homeowners are increasingly seeking innovative ways to maximize their living spaces. One concept that has gained significant traction in recent years is the flex room. But what is a flex room, exactly? In this comprehensive guide, we’ll dive deep into the world of flexible living spaces, exploring their benefits, popular uses, and how they’re shaping the future of home design.
Understanding the Concept of Flex Rooms
Defining a Flex Room: More Than Just Extra Space
A flex room is far more than just a spare room or an afterthought in home design. At its core, a flex room is a versatile, adaptable space that can serve multiple purposes throughout the life of a home. It’s a chameleon-like area that can transform to meet the ever-changing needs of its occupants. Whether you’re a young professional working from home, a growing family in need of extra play space, or empty nesters looking to pursue new hobbies, a flex room offers the flexibility to adapt your living space without the need for major renovations.
The Evolution of Flex Rooms in Modern Home Design
The concept of flex rooms has evolved significantly over the past decade. In the early 2000s, the idea of a “bonus room” gained popularity, typically referring to an extra space above a garage or in a finished attic. However, as our lifestyles have become more dynamic and our homes have needed to accommodate a wider range of activities, the flex room has emerged as a more intentional and integral part of home design.
Today’s flex rooms are often strategically placed within the home’s layout, designed with features that facilitate easy transitions between different uses. This evolution reflects a broader trend towards adaptable living spaces that can support the multifaceted nature of modern life.
Key Characteristics of a Flex Room
What sets a flex room apart from other spaces in your home? Several key characteristics define these versatile areas:
- Adaptability: The hallmark of a flex room is its ability to serve multiple purposes. This often means incorporating features like built-in storage, movable partitions, or multi-functional furniture.
- Neutral Design: Flex rooms typically feature neutral color schemes and versatile design elements that can easily accommodate different uses without major redecorating.
- Strategic Location: In new home designs, flex rooms are often placed in areas that offer privacy when needed but can also be easily integrated into the main living space.
- Infrastructure Readiness: Many flex rooms come pre-wired for various technologies, making it easy to set up as a home office, entertainment room, or smart home hub.
- Ample Natural Light: To support a wide range of activities, flex rooms often prioritize natural light, which can be controlled with adjustable window treatments.
Benefits of Having a Flex Room

Maximizing Space Efficiency in Your Home
One of the primary advantages of incorporating a flex room into your home design is the ability to maximize space efficiency. In an era where square footage comes at a premium, particularly in urban areas, a flex room allows homeowners to get more functionality out of their available space.
For example, a flex room can serve as a guest bedroom when visitors are in town, but easily transform into a home office or workout space when not needed for guests. This dual-functionality eliminates the need for dedicated rooms that may sit unused for long periods, making the most of every square foot in your home.
Adapting to Changing Lifestyle Needs
Life is full of changes, and your home should be able to adapt accordingly. A flex room provides the perfect solution for accommodating life’s transitions. Consider a young couple purchasing their first home. Initially, they might use the flex room as a home office. As their family grows, it could become a nursery or playroom. Later, it might transform into a homework space for school-age children. And as the kids grow and leave the nest, it could evolve into a hobby room or reading nook for empty nesters.
This adaptability not only makes a home more functional but also more sustainable in the long term. Instead of outgrowing your space and needing to move, a flex room allows your home to grow with you, potentially saving significant costs and stress associated with relocating.
Increasing Home Value and Appeal
In today’s real estate market, flexibility is a highly prized feature. Homes with flex rooms often have a competitive edge when it comes time to sell. According to a 2023 survey by the National Association of Home Builders, 65% of homebuyers expressed interest in homes with flexible spaces.
Real estate agents report that homes with flex rooms tend to appeal to a wider range of potential buyers, as these spaces allow house hunters to envision how the home could meet their specific needs. This broad appeal can potentially lead to faster sales and even higher property values.
Popular Uses for Flex Rooms

Home Office: Creating a Productive Workspace
With the rise of remote work, the home office has become one of the most popular uses for a flex room. A well-designed home office flex room should include:
- Ample desk space
- Ergonomic seating
- Good lighting (both natural and task lighting)
- Storage solutions for office supplies and documents
- Proper technological infrastructure (high-speed internet, multiple electrical outlets)
When designing a flex room as a home office, consider using furniture that can be easily moved or repurposed. For example, a Murphy desk that folds up against the wall when not in use can help the space transition to other functions as needed.
Playroom: A Dedicated Space for Kids
For families with young children, a flex room can serve as the perfect playroom. This dedicated space for play and creativity can help contain the chaos of toys and games, keeping the rest of the home more organized. Key elements of a flex room playroom include:
- Durable, easy-to-clean flooring
- Plenty of storage options for toys and games
- A mix of open floor space for active play and cozy nooks for quiet activities
- Child-safe furniture and fixtures
When designing a playroom flex space, think about how it can evolve as your children grow. For instance, an art area for toddlers could later become a study space for older children.
Media Room: Entertainment Central
Transform your flex room into a media room, and you’ll have the perfect space for movie nights, gaming sessions, or binge-watching your favorite shows. Consider these elements for a media room flex space:
- Comfortable seating (consider tiered seating for optimal viewing)
- High-quality audio-visual equipment
- Proper sound insulation to prevent noise from disturbing the rest of the house
- Adjustable lighting for different viewing experiences
Remember, a media room flex space can also double as a guest room with the addition of a comfortable sleeper sofa or Murphy bed.
Yoga/Exercise Room: Your Personal Fitness Haven
With a flex room, you can bring the gym to your home. A home gym or yoga studio can save you time and money on gym memberships while providing a convenient space for maintaining your fitness routine. Key components of a fitness-focused flex room include:
- Durable flooring that can withstand heavy equipment and high-impact activities
- Mirrors to help with form and technique
- Good ventilation and temperature control
- Storage for fitness equipment and accessories
When not in use for exercise, this space can easily transition to other purposes by storing equipment in closets or behind attractive room dividers.
Music Room: Nurturing Creativity and Talent
For music enthusiasts, a flex room can become the perfect practice space or recording studio. Consider these elements for a music room:
- Sound insulation to prevent noise from disturbing others
- Proper acoustics for optimal sound quality
- Storage solutions for instruments and equipment
- Comfortable seating for long practice sessions
When not in use for music, this space can serve as a quiet reading nook or meditation area.
Craft Room: Unleashing Your Artistic Side
Flex rooms make excellent craft spaces, providing a dedicated area for your creative pursuits. Key features of a craft room flex space include:
- Ample work surfaces at comfortable heights
- Good lighting, including task lighting for detailed work
- Storage solutions for various craft supplies
- Durable, easy-to-clean flooring
When not in use for crafting, this space can easily transition to a guest room or home office.
Extra Living Room: Expanding Your Social Space
Sometimes, what a home needs most is simply more living space. A flex room can serve as an additional living area, perfect for entertaining guests or providing a separate space for family members to relax. Consider these elements:
- Comfortable, versatile seating options
- Multi-functional furniture (e.g., ottomans with storage)
- Entertainment options like a TV or gaming system
- Decor that complements the main living areas while allowing for a distinct atmosphere
This type of flex space can easily transition to other uses when needed, such as a temporary guest room or a quiet study area.
Combination Room: The Ultimate in Flexibility
Perhaps the most exciting aspect of a flex room is its ability to serve multiple purposes simultaneously. A well-designed combination room might function as a home office by day and a guest room by night, or a craft room that can quickly transform into a media room for family movie nights.
The key to a successful combination room is thoughtful design and multi-functional furniture. For example:
- A Murphy bed that folds into a desk when not in use
- Modular furniture that can be easily reconfigured
- Built-in storage that can house various items for different room functions
By carefully selecting versatile pieces and planning the layout, a combination flex room can truly maximize the functionality of your living space.
Designing Your Flex Room
Planning for Versatility: Key Considerations
When designing a flex room, the key is to plan for multiple potential uses. Here are some important factors to consider:
- Electrical and Data: Ensure the room has ample electrical outlets and strong Wi-Fi coverage to support various technologies.
- Lighting: Install a mix of lighting options, including overhead lights, task lighting, and ambient lighting, to accommodate different activities.
- Flooring: Choose durable, easy-to-clean flooring that can withstand various uses.
- Storage: Incorporate ample storage solutions that can be used for different purposes.
- Soundproofing: Consider adding soundproofing elements, especially if the flex room might be used for noisy activities like music practice or as a media room.
Furniture Selection for Maximum Flexibility
Choosing the right furniture is crucial for creating a truly flexible space. Here are some furniture ideas that support multiple uses:
- Murphy Beds: These can transform a home office or living space into a guest room in minutes.
- Modular Sofas: These can be reconfigured to suit different needs, from intimate gatherings to larger parties.
- Nesting Tables: These provide extra surface area when needed but can be tucked away to save space.
- Folding or Expandable Dining Tables: These can accommodate different group sizes for various activities.
- Ottoman with Storage: This provides both seating and hidden storage space.
Color Schemes and Decor for Adaptable Spaces
When it comes to decorating a flex room, neutral color schemes often work best as they can easily adapt to different uses. However, this doesn’t mean your flex room has to be boring. Consider these design tips:
- Use a neutral base color for walls and large furniture pieces.
- Add pops of color through easily changeable elements like throw pillows, artwork, or area rugs.
- Incorporate textures to add visual interest without committing to a specific color scheme.
- Use versatile decor pieces that can work with multiple room functions.
Storage Solutions for Flex Rooms
Effective storage is crucial in a flex room to maintain organization across different uses. Consider these storage solutions:
- Built-in cabinets and shelving units
- Furniture with hidden storage (e.g., storage ottomans, beds with drawers)
- Rolling storage carts that can be easily moved
- Wall-mounted shelves and pegboards for vertical storage
- Closet organizers to maximize storage space
Flex Rooms in Different Home Types
Flex Rooms in Single-Family Homes
In single-family homes, flex rooms often have the advantage of more space and flexibility in terms of location within the house. They might be situated on the ground floor for easy access, or on an upper floor for more privacy. In larger homes, there might even be multiple flex spaces to accommodate various needs.
For example, a single-family home might have a flex room near the main living area that serves as a playroom or home office, as well as another flex space in a finished basement that functions as a media room or guest suite.
Flex Spaces in Apartments and Condos
In smaller living spaces like apartments and condos, the concept of a flex room takes on even greater importance. Here, every square foot counts, and the ability to have a space serve multiple functions can significantly enhance livability.
In these settings, a flex room might be a small den off the main living area that can function as a home office, guest room, or dining area as needed. Alternatively, it could be a section of a larger room that’s designated as flexible space, perhaps separated by a movable partition or strategically placed furniture.
Read This Blog: The Ultimate Guide: How to Paint a Fiberglass Door Like a Pro in 2024
Flex Rooms in New Construction Homes
Many home builders are now incorporating flex rooms into their new construction designs as standard features. These purpose-built flex spaces often come with features that enhance their versatility, such as:
- Pre-wiring for various technologies
- Soundproofing
- Strategically placed windows for natural light
- Built-in storage solutions
When shopping for a new construction home, look for floor plans that incorporate flex spaces in locations that will best serve your needs.
K. Hovnanian Homes and Flex Room Offerings
Overview of K. Hovnanian’s Flex Room Designs
K. Hovnanian Homes, a leading national homebuilder, has embraced the concept of flex rooms in many of their home designs. They understand that modern homeowners value versatility and the ability to customize their living spaces to fit their unique lifestyles.
Also Read This Blog: Wood Dining Room Table: Classic Elegance for Your Home
K. Hovnanian’s flex room designs often feature:
- Strategic placement within the home for maximum utility
- Pre-wiring for various technologies to support different uses
- Ample natural light
- Built-in storage options
- Open layouts that can be easily configured for different purposes
Exploring K. Hovnanian Communities with Flex Room Options
K. Hovnanian offers flex room options in many of their communities across the United States. These flex spaces can be found in various home styles, from townhomes to single-family detached homes. Some popular K. Hovnanian communities featuring flex room designs include:
- The Preserve at Marriotts Ridge in Marriottsville, MD
- Venue at Lighthouse Station in Barnegat, NJ
- Estates at Bamm Hollow in Lincroft, NJ
To learn more about K. Hovnanian communities offering flex room options, visit their website at khov.com.
Real-Life Examples and Success Stories
Case Studies: How Homeowners Utilize Their Flex Rooms
Let’s look at some real-life examples of how homeowners have made the most of their flex rooms:
- The Smith Family: The Smiths transformed their flex room into a combination home office and playroom. During the day, one half of the room serves as a workspace for the parents who work from home, while the other half is a dedicated play area for their young children. In the evenings, the entire space becomes a family room where they can spend quality time together.
- The Johnsons: Empty nesters, the Johnsons use their flex room as a hobby space. It serves as a sewing room for Mrs. Johnson and a model train room for Mr. Johnson. With careful organization and storage solutions, they’re able to pursue their individual hobbies in the same space.
- The Garcias: This young couple uses their flex room as a home gym during the week, complete with exercise equipment and a yoga area. On weekends, they quickly transform it into a cozy guest room for visiting friends and family by using a Murphy bed and storing the exercise equipment in built-in cabinets.
Before and After: Flex Room Transformations
Here’s a dramatic transformation of a flex room:
Before: A plain, boxy room with white walls and beige carpet.
After: A vibrant, multi-functional space that serves as both a home office and a craft room. The walls are painted a soothing sage green, and the carpet has been replaced with durable hardwood flooring. One wall features floor-to-ceiling built-in shelving and cabinets, providing ample storage for both office supplies and craft materials. A large desk with a comfortable ergonomic chair serves as the main workstation, while a crafting table on casters can be moved around as needed. Track lighting and a large window provide excellent lighting for both computer work and detailed crafting projects.
This transformation showcases how a well-designed flex room can support multiple activities while maintaining a cohesive and attractive aesthetic.
Frequently Asked Question
How big should a flex room be?
The size of a flex room can vary, but generally, a space of at least 10×10 feet provides enough room for multiple uses. However, even smaller spaces can function as flex rooms with clever design and furniture choices.
How do I decide what to use my flex room for?
Consider your current lifestyle needs and how they might change in the future. Think about activities you currently do in other parts of your home that might benefit from a dedicated space.
Can I have more than one flex room in my home?
Absolutely! Many homeowners find it beneficial to have multiple flex spaces to accommodate different needs.
Conclusion
As we look to the future of home design, it’s clear that flex rooms will continue to play a crucial role in how we live and use our spaces. The concept of a flex room perfectly aligns with our increasingly dynamic lifestyles, offering the adaptability we need to navigate life’s changes without the need for constant renovations or relocations.
Whether you’re considering a new home purchase or looking to maximize the potential of your current living space, incorporating a flex room can significantly enhance your home’s functionality and value. By embracing the versatility of flex rooms, we open up a world of possibilities within our homes, creating spaces that truly reflect and support our ever-evolving needs and aspirations.







