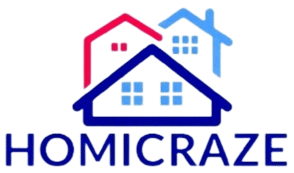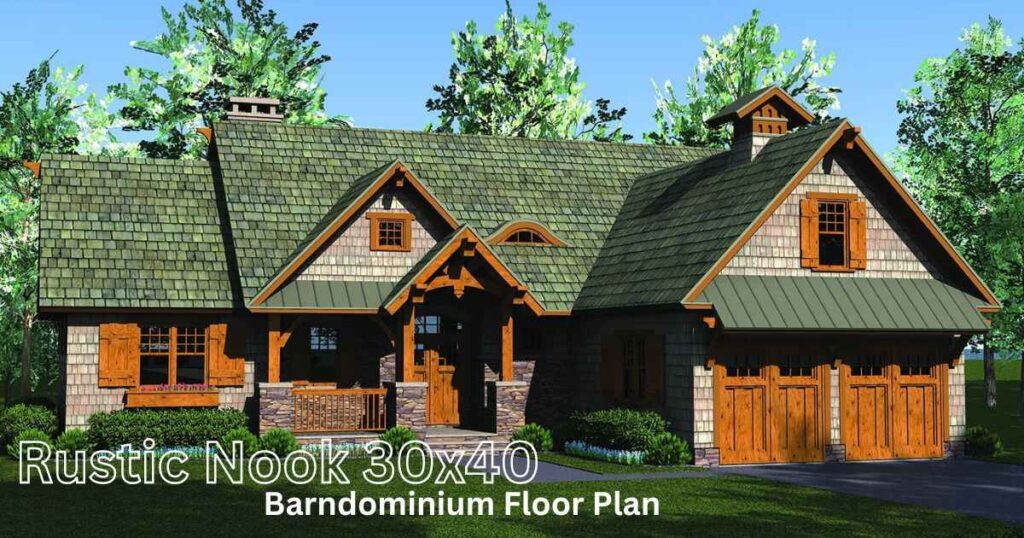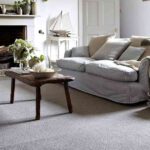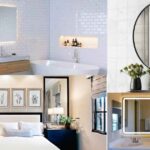The Rustic Nook 30×40 Barndominium Floor Plan is a testament to innovative, affordable home design. This 1,200 sq ft marvel combines the rustic charm of a barn with modern living amenities.
Priced affordably with a $56,000 cold-formed steel kit, it offers a cost-effective alternative to traditional homes. The open-concept layout maximizes space utilization, featuring a cozy master bedroom, versatile living area, and efficient kitchen.
Its simple-to-build design appeals to DIY enthusiasts and budget-conscious homeowners alike. With customizable options and energy-efficient features, the Rustic Nook represents a perfect blend of comfort, style, and practicality for those seeking a unique dwelling.
Interior Layout and Design
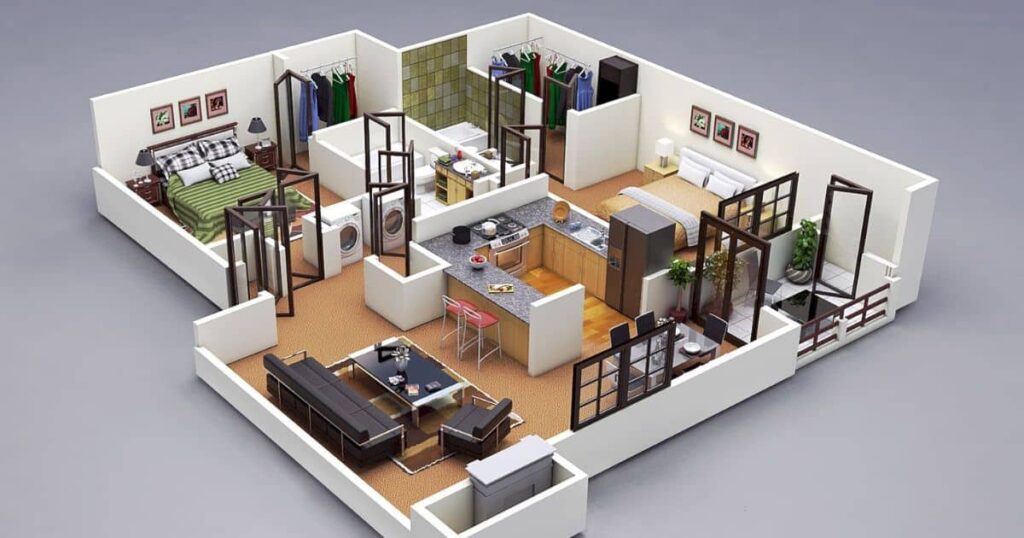
The Rustic Nook 30×40 Barndominium Floor Plan boasts a thoughtfully designed 1,200 sq ft layout that maximizes every inch of space.
The open concept living areas create a sense of spaciousness, while the rustic charm permeates throughout, offering a warm and inviting atmosphere.
Barndominium Master Bedroom
The master suite in this 30×40 barndominium is a sanctuary of relaxation. With ample space for a king-sized bed and additional furniture, it provides the perfect retreat after a long day.
Clever storage solutions and a generously sized closet ensure that clutter remains at bay, maintaining the serene ambiance of the room.
Barndo Living Space
The heart of the Rustic Nook is its open plan living and dining area. This versatile space is ideal for both everyday living and entertaining guests.
Large windows flood the area with natural light, creating a seamless connection with the outdoors and enhancing the overall sense of space.
Kitchen
The kitchen in this 1200 sq ft home is a testament to efficient design. Whether opting for a galley-style or L-shaped layout, homeowners can enjoy a functional cooking space that doesn’t compromise on style.
A farmhouse sink and rustic cabinetry add to the charming aesthetic, while an optional island can provide additional workspace and storage.
More Post:
Barndominium Kits: The Ultimate Guide To Affordable And Stylish Rural Living
Exterior Design and Aesthetic
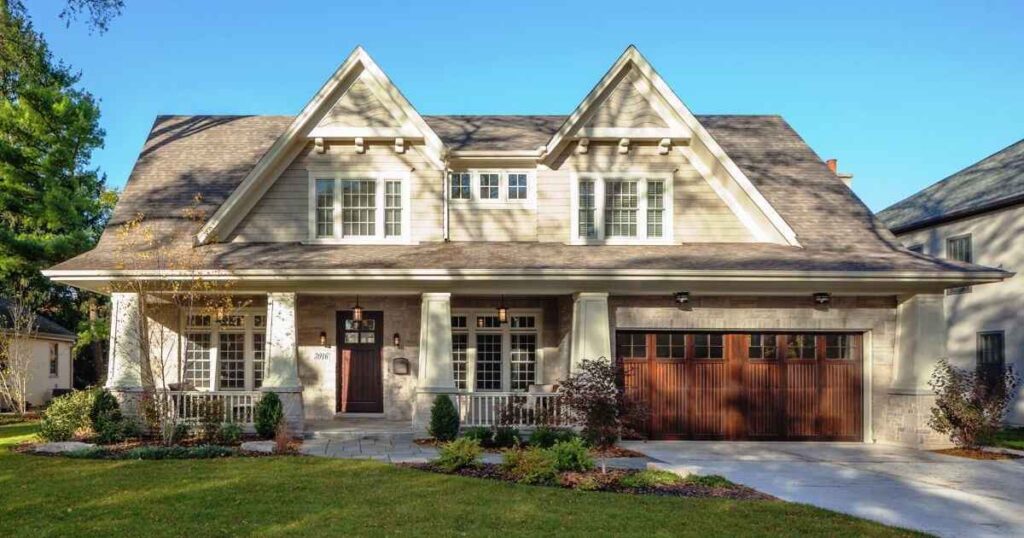
The Rustic Nook’s exterior is where the barndominium truly shines. Its classic barn-inspired architecture is both eye-catching and practical.
Homeowners can choose from a variety of siding options, including:
- Metal panels for durability and low maintenance
- Wood siding for a traditional rustic look
- Mixed materials for a unique, customized appearance
The simple roof line not only contributes to the rustic charm but also simplifies construction, keeping costs down.
Space Utilization and Room Functionality
Despite its compact size, the Rustic Nook 30×40 Barndominium Floor Plan offers impressive functionality.
Here are some key features:
- Built-in storage solutions to maximize space
- Multifunctional areas, such as a home office nook
- Optional loft space for additional square footage
Customization Options
One of the joys of choosing a barndominium is the ability to personalize the space.
The Rustic Nook offers numerous customization options:
- Flooring choices (hardwood, polished concrete, or tile)
- Interior wall treatments (shiplap, reclaimed wood, or drywall)
- Lighting fixtures to enhance the cozy atmosphere
- Custom built-ins for added storage and character
Benefits of the Rustic Nook Barndominium
Choosing the Rustic Nook 30×40 Barndominium comes with a host of advantages:
- Cost-effective construction: Compared to traditional homes, barndominiums often come with a lower price tag.
- Durability: The steel structure offers superior strength and longevity.
- Low maintenance: Metal exteriors require minimal upkeep.
- Flexibility: The open floor plan allows for easy modifications as needs change.
- Energy efficiency: Proper insulation and modern materials contribute to lower energy bills.
Construction Considerations

Building the Rustic Nook is a straightforward process, but there are important factors to consider:
Simple to Build
The Rustic Nook is designed to be simple to build, making it an attractive option for those considering a DIY approach or looking to save on labor costs. The streamlined construction process typically results in a shorter build time compared to conventional homes.
Cold Formed Steel Kit $56,000
One of the most appealing aspects of the Rustic Nook is the availability of a cold-formed steel kit, priced at an affordable $56,000.
This kit includes:
- Pre-cut steel framing members
- Roof and wall panels
- Fasteners and accessories
- Detailed assembly instructions
The use of cold-formed steel offers numerous benefits:
| Benefit | Description |
| Strength | Higher strength-to-weight ratio than wood |
| Durability | Resistant to pests, rot, and fire |
| Precision | Factory-cut components ensure accurate assembly |
| Speed | Faster on-site construction time |
Cost and Budgeting
The total cost of building the Rustic Nook 30×40 Barndominium can vary depending on several factors:
- Location and local building codes
- Interior finishes and customizations
- Labor costs (if not DIY)
- Site preparation and foundation work
While the steel kit provides a solid starting point at $56,000, homeowners should budget for additional expenses such as interior framing, plumbing, electrical work, and finishes. A realistic total budget might range from $120,000 to $180,000, making it an affordable option compared to traditional home construction.
Energy Efficiency and Sustainability
The Rustic Nook is designed with energy efficiency in mind:
- Superior insulation options for temperature control
- Large roof space ideal for solar panel installation
- Opportunity for rainwater harvesting systems
- Use of sustainable and recyclable materials
These features not only reduce the environmental impact but also lead to long-term cost savings for homeowners.
Case Studies and Real-Life Examples
“We chose the Rustic Nook 30×40 Barndominium for its simplicity and affordability. The open floor plan allowed us to create a space that truly reflects our lifestyle.” – Sarah and John, Texas
Many families have embraced the Rustic Nook concept, transforming the basic plan into their dream homes. Common customizations include:
- Adding a wraparound porch for outdoor living
- Incorporating a loft for additional bedroom or office space
- Upgrading to high-end finishes for a luxurious feel
The Rustic Nook 1,200 Sq Ft Barndominium is Low-Cost and Easy to Build
The Rustic Nook 30×40 Barndominium Floor Plan offers an attractive combination of affordability, simplicity, and style. Its low-cost construction, easy-to-build design, and flexible layout make it an excellent choice for first-time homeowners, retirees, or anyone looking for a unique and practical living space.
The use of a cold-formed steel kit further simplifies the building process, ensuring structural integrity while keeping costs manageable. With a starting price of $56,000 for the kit, the Rustic Nook represents a significant value in today’s housing market.
Whether you’re drawn to the rustic charm, the simple comfort, or the cost-effective nature of this 1200 sq ft barndominium, the Rustic Nook 30×40 floor plan provides a solid foundation for creating your ideal home. It’s more than just a house; it’s a canvas for your lifestyle, ready to be customized to your exact needs and preferences.
As the trend towards more affordable, sustainable, and flexible housing continues to grow, the Rustic Nook stands out as a shining example of what’s possible in modern home design. It’s not just a place to live; it’s a smart investment in your future.
Barndominium Master Bedroom
The Rustic Nook’s master bedroom offers a spacious retreat within the 30×40 barndominium floor plan. Typically measuring 14’x16′, it comfortably fits a king-size bed and essential furniture. Built-in closets maximize storage without sacrificing floor space.
Large windows provide natural light, enhancing the room’s airy feel. Some layouts include an en-suite bathroom for added convenience. The bedroom’s design often incorporates rustic elements like exposed beams or shiplap walls, maintaining the barndominium’s charming aesthetic while ensuring a cozy, private sanctuary for homeowners.
Barndo Living Space
The heart of the Rustic Nook 30×40 barndominium is its open-concept living area. This versatile space, usually around 20’x30′, seamlessly combines living, dining, and kitchen functions. Vaulted ceilings create an expansive feel, while large windows flood the area with natural light. The open layout facilitates easy traffic flow and encourages social interaction.
Customizable features like a cozy fireplace or built-in shelving can add character. This flexible space adapts easily to various lifestyles, from casual family gatherings to formal entertaining, embodying the barndominium’s blend of rustic charm and modern functionality.
Kitchen
The kitchen in the Rustic Nook 30×40 barndominium is a model of efficient design. Typically L-shaped or galley-style, it maximizes functionality in a compact footprint of about 10’x12′. High-quality appliances and ample counter space ensure cooking convenience. A central island often serves double duty for food prep and casual dining.
Rustic elements like open shelving or a farmhouse sink complement the overall aesthetic. Smart storage solutions, including pull-out pantry units and corner cabinets, make the most of available space. The kitchen’s open design allows for easy interaction with the living area.
Simple to Build
The Rustic Nook 30×40 barndominium is designed for straightforward construction. Its rectangular shape and simple roof line reduce complexity and building time. Pre-engineered components, like the steel frame, arrive ready for assembly, minimizing on-site fabrication. The open floor plan reduces interior wall construction, simplifying plumbing and electrical work.
Many owners opt for a DIY approach for interior finishing, further reducing costs. The streamlined design also means fewer potential complications during the building process, making it an attractive option for those seeking a hassle-free construction experience.
Cold Formed Steel Kit $56,000
The $56,000 cold-formed steel kit is the cornerstone of the Rustic Nook 30×40 barndominium’s affordability. This kit includes pre-cut steel framing members, roof and wall panels, and all necessary fasteners. Cold-formed steel offers superior strength-to-weight ratio and resistance to pests and fire.
The precision-engineered components ensure a perfect fit, reducing on-site errors and speeding up construction. This kit typically covers the structure’s shell, allowing owners to customize interiors according to their preferences and budget. The kit’s comprehensive nature significantly reduces material sourcing time and potential waste, contributing to overall cost-effectiveness.
Read More Post:
The Top 10 Best Tequila In The World
Final Thought
The Rustic Nook 30×40 Barndominium Floor Plan offers an enticing blend of affordability, simplicity, and charm. With its efficient 1,200 sq ft layout, customizable features, and low-cost cold-formed steel kit, it’s an attractive option for those seeking a unique, budget-friendly home.
Whether you’re a first-time homeowner, downsizing, or looking for a vacation retreat, this barndominium design provides a solid foundation for creating your ideal living space. Its easy-to-build nature and energy-efficient design make it not just a home, but a smart, long-term investment in comfortable, sustainable living.
