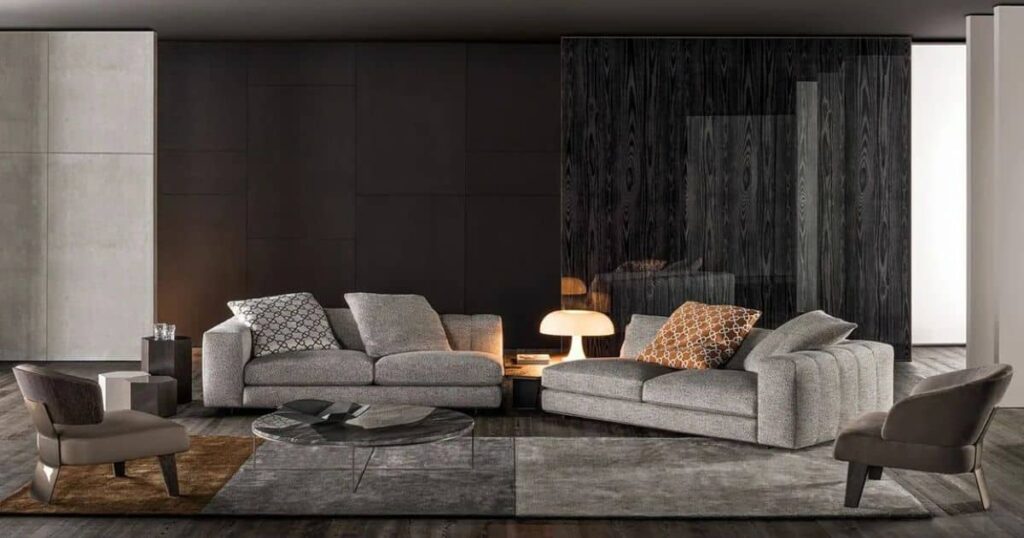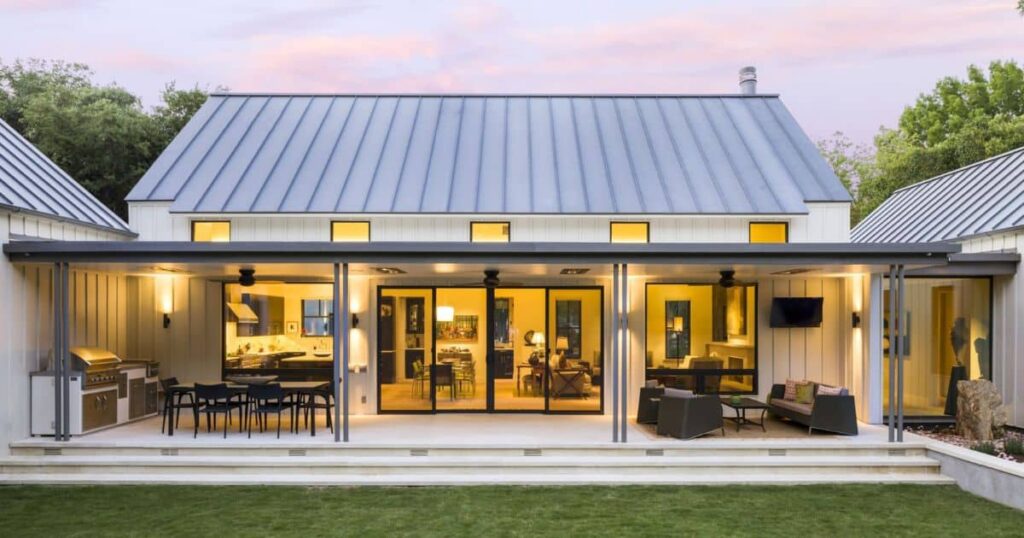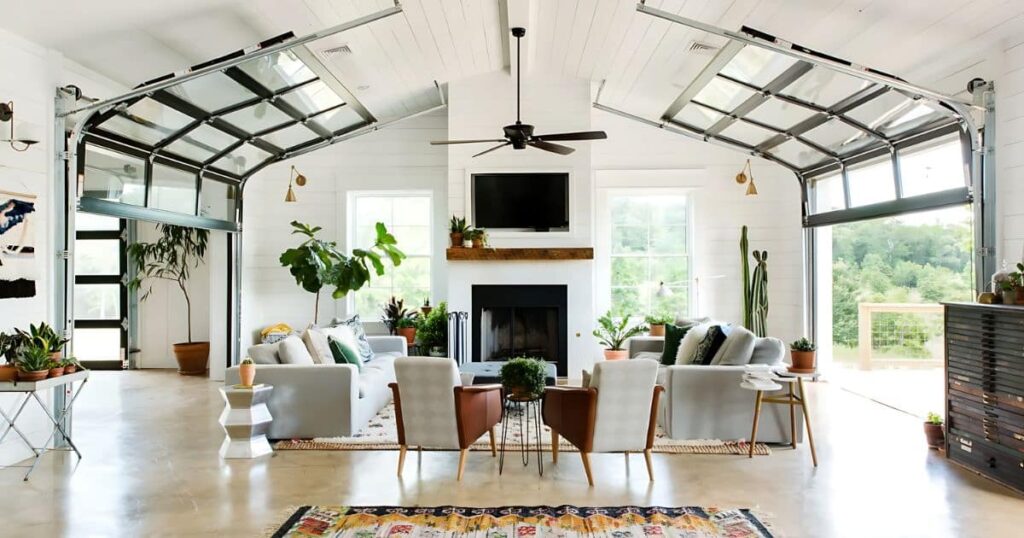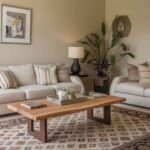Are you dreaming of a home that’s both rustic and modern? A space that feels like a cozy farmhouse but has the spacious, airy feel of a loft? Enter the barndominium.
This fusion of barn and condominium has taken the design world by storm, thanks in no small part to Chip and Joanna Gaines of “Fixer Upper” fame. They’ve shown us that with a bit of creativity, a simple barn can transform into a stunning family home.
But what exactly is a barndominium? And how can you make one feel like home? Let’s dive in.
What Makes Barndominium Design Plans so Special?
Picture this: rolling fields, a gentle breeze, and a structure that’s part work, part play. That’s the magic of a barndominium. These homes often have living spaces upstairs and work areas (like stables or workshops) downstairs. It’s country living at its finest.
Barndominiums aren’t just pretty faces. They’re practical too. Here’s why:
- Spaciousness: High ceilings and open floor plans make them feel huge.
- Cost-effective: You get a home and a workspace in one building.
- Customizable: Want a gym instead of stables? No problem!
- Unique character: Exposed beams and large windows give them undeniable charm.
“In a barndominium, every day feels like a staycation on a farm, even if your only ‘livestock’ is a goldfish.” – Country Living Magazine
Before you start picking out farmhouse sinks and sliding barn doors, there are a few things to consider:
- Local regulations: Make sure your dream barndo meets local building codes.
- Fire and flood protection: Especially important in rural areas.
- Layout options: Do you want living and working spaces side-by-side or one above the other?
- Soil and site prep: A level foundation is key for a sturdy home.
- Climate considerations: Can you handle the occasional rooster wake-up call?
Barndominium Interior Design Ideas and Styling Tips

Now, let’s get to the fun part: making your barndominium feel like home.
Roofing Solutions
First impressions matter, right? Your roof sets the tone. While metal roofs are barndominium staples, you can mix it up:
- Try timber for the roof, steel for support.
- Opt for a closed ridge gap to prevent leaks.
- Consider a black roof. It’s not just stylish; it’s energy-efficient.
Solid Foundations: Steel vs. Concrete for Stability and Comfort
Your barndo needs a solid base. You’ve got two main options:
- Steel: Allows for open layouts by reducing the need for load-bearing walls.
- Concrete slab: Perfect for adding radiant floor heating. Imagine toasty toes on chilly mornings.
| Foundation Type | Pros | Cons |
| Steel | Open layouts, lightweight | May require more insulation |
| Concrete Slab | Radiant heating option, thermal mass | Harder to modify later |
Framing and Layout: Maximizing Space and Flexibility
Here’s where the “condominium” part of barndominium shines:
- Use steel beams outside, wood lumber inside.
- Embrace open floor plans. They’re perfect for family gatherings.
- Keep hallways at least 36 inches wide. In tight spots, 3.5 feet is the minimum.
“In a barndominium, your living room can flow into your kitchen, which can overlook your workspace. It’s all about connection.” – Modern Farmhouse Quarterly
Beams and Designs for Character
Barndominium interiors are all about character. Your ceiling beams can make a big statement:
- Go rustic with stained or distressed beams.
- Paint them for a modern farmhouse look.
- Let them stand out as architectural features.
Wallpaper, Textures, and Patterns
Metal and concrete can feel cold. Warm things up with:
- Textured wallpapers (think grasscloth or linen patterns)
- Shiplap walls for that classic farmhouse feel
- Patterned tiles in the kitchen or bathroom.
Managing Acoustics and Insulation
Big spaces can echo, and metal buildings can be noisy. Here’s how to keep things cozy and quiet:
- Insulate well: It keeps temperatures stable and reduces noise.
- Use soft furnishings: Curtains, rugs, and plush sofas absorb sound.
- Consider acoustic panels: They can look artistic while muffling echoes.
Choosing Between Powder and Full Baths
In the bathroom debate, I say go big or go home:
- A full bath adds more value than a powder room.
- Invest in a good ventilation system to manage humidity.
- A clawfoot tub screams farmhouse chic.
Maximizing Views and Energy Efficiency
One of the joys of country living? The views! Make the most of them:
- Install large, energy-efficient windows.
- Use overhangs to protect from weather.
- In hot climates, a vapor barrier can keep things cool.
Making the Most of Limited Space
Barndominiums might be big, but you still want to use space wisely:
- A 10×12 foot room can be a cozy master suite.
- Use built-ins for storage. They save space and look custom.
- Loft spaces are perfect for home offices or guest rooms.
Natural Light, Plants, and Outdoor Living
Bring the outdoors in:
- Skylights and clerestory windows flood rooms with light.
- Potted herbs in the kitchen add freshness.
- Don’t forget the outdoor spaces! A wraparound porch or fire pit extends your living area.
“A barndominium without plants is like a farm without animals. They both need a touch of nature to feel alive.” – Gardening in Small Spaces
Abhinav Singla
As a design enthusiast and author of “Modern Country: The Art of Barndominium Living,” I’ve toured dozens of these unique homes. Each one teaches me something new. The best part? Seeing families create spaces that are both beautiful and functional.
Remember, a barndominium is more than a trend. It’s a lifestyle. It’s about embracing simplicity without sacrificing style. It’s cozy movie nights in a loft overlooking your workshop. It’s summer barbecues on your wraparound porch.
Farmhouse Barndominium Floor Plans

Alright, let’s talk layouts. Your floor plan is like a roadmap for daily life. Here are some popular options:
- The Upstairs/Downstairs Split:
- Living quarters upstairs
- Workshop, garage, or stables downstairs
- Pros: Clear separation of spaces
- Cons: Stairs might be tough for some
- The Side-by-Side:
- Living on one side, work on the other
- Great for home businesses or hobbies
- Pros: Everything on one level
- Cons: Noise can travel
- The Loft Life:
- Open main floor with kitchen, living, and flex space
- Lofted bedrooms or office nooks
- Pros: Airy, great for views
- Cons: Less privacy
| Floor Plan | Best For | Watch Out For |
| Upstairs/Downstairs | Clear work/life divide | Accessibility |
| Side-by-Side | Home businesses | Noise management |
| Loft Life | Maximizing views | Privacy concerns |
Pro Tip: Always factor in traffic flow. You don’t want to trek through your muddy workshop to get to the kitchen!
Farmhouse Barndominium With Wrap Around Porch
Now, let’s talk about the crown jewel of barndominium design: the wraparound porch. It’s not just an add-on; it’s a game-changer.
- 360-Degree Views: Watch sunrises with coffee, sunsets with wine.
- Extended Living Space: It’s an outdoor living room, dining area, and more.
- Climate Control: Overhangs provide shade in summer, shelter in rain.
“My wraparound porch isn’t just part of my home. It’s where I live most of the year.” – Emily, Barndominium Owner in Texas
Here are some ways to make your porch pop:
- Rocking chairs: Because what’s a farmhouse without them?
- Hanging plants: Ferns or flowering baskets add life.
- Outdoor kitchen: Grill, mini-fridge, maybe even a pizza oven!
- Mixed materials: Think metal railings with wooden posts.
And here’s a fun design challenge: create zones on your porch. A cozy reading nook here, a dining spot there. It makes the space feel larger and more inviting.
Wrapping Up Our Barndominium Journey
We’ve covered a lot of ground, from foundations to front porches. Here’s a quick checklist to keep you on track:
- Check local regulations
- Choose your layout: up/down, side-by-side, or loft
- Pick foundation: steel or concrete
- Plan for character: beams, textures, patterns
- Insulate for comfort and quiet
- Maximize natural light and views
- Don’t forget the wraparound porch!
Remember, a barndominium is more than a building. It’s a blank canvas for your dreams. Whether you’re raising horses or hosting family game nights, it adapts to your life.
As Joanna Gaines once said, “There’s something so special about taking an unconventional space and making it home.” That’s the beauty of barndominiums. They challenge us to think differently about what “home” means.
So, roll up your sleeves (maybe in a flannel shirt for that farmhouse feel). Your barndominium adventure awaits. And trust me, once you’ve sipped lemonade on your wraparound porch, watching the sun dip below your own little piece of countryside, you’ll never want to live anywhere else.
Frequently Ask Questions
How much do most barndominiums cost to build?
On average, barndominiums cost between $30 to $50 per square foot to build, making them more affordable than traditional homes. However, costs can vary based on location, materials, and customization.
What is a barndominium plan?
A barndominium plan is a blueprint that outlines the design, layout, and specifications for a home that combines living spaces with functional areas like workshops or stables. It’s a roadmap for creating a versatile, stylish living space.
What is the lifespan of a barndominium?
With proper maintenance, a barndominium can last 50 years or more. Their metal structures are resistant to pests, fire, and weather, often outlasting traditional wood-frame homes.
How to design a barndominium?
Design a barndominium by balancing rustic charm with modern comfort. Start with a functional layout, incorporate open spaces, use natural materials like wood and stone, and maximize natural light with large windows.
What is the largest barndominium?
The largest known barndominium is over 17,000 square feet, located in Texas. It features multiple bedrooms, vast living areas, and even an indoor basketball court, showcasing the limitless potential of barndo design.
How small can a barndominium be?
A barndominium can be as small as 600 square feet, perfect for a cozy retreat or starter home. These “tiny barndos” offer efficiency and charm, proving that good things come in small, steel-clad packages.
Final Thought
Farmhouse Barndominium Interior Design Ideas blend rustic charm with modern comfort. These spaces feature high ceilings, exposed beams, and large windows for natural light. Use a mix of materials like shiplap, reclaimed wood, and metal accents to create character.
Open floor plans allow for flexible living, while cozy nooks offer intimacy. Incorporate vintage finds, like a clawfoot tub or farmhouse sink, for authenticity. Don’t forget a wraparound porch for outdoor living. The key is balancing industrial elements with soft textures and warm colors for a welcoming, stylish home.







